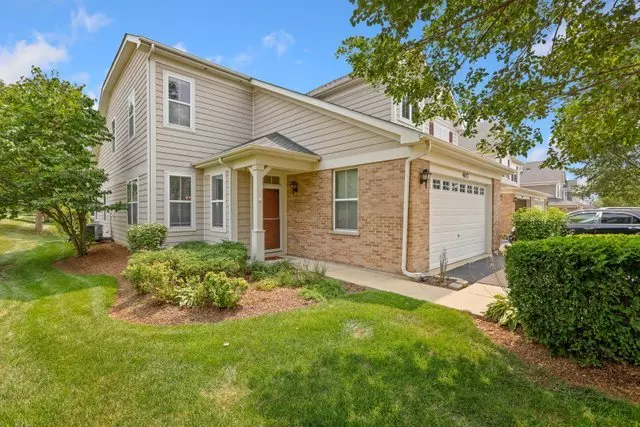$265,000
$254,900
4.0%For more information regarding the value of a property, please contact us for a free consultation.
407 Victoria LN Elgin, IL 60124
3 Beds
2.5 Baths
1,938 SqFt
Key Details
Sold Price $265,000
Property Type Townhouse
Sub Type Townhouse-2 Story
Listing Status Sold
Purchase Type For Sale
Square Footage 1,938 sqft
Price per Sqft $136
Subdivision Providence
MLS Listing ID 11171499
Sold Date 08/30/21
Bedrooms 3
Full Baths 2
Half Baths 1
HOA Fees $154/mo
Rental Info No
Year Built 2008
Annual Tax Amount $6,511
Tax Year 2020
Property Description
End unit with rare First Floor Primary Bedroom! You'll love the hardwood floors as you enter this great home. The front flex room can be used as a sitting area, living room, dining room, you decide! The kitchen features 42" cabinetry, quartz counters and brand new LG stainless appliances including a French door fridge with see through glass and a double oven range! Wow! The first floor Primary bedroom features soaring 11 foot ceilings, walk-in closet and ensuite with dual vanity, large soaking tub and separate shower. Upstairs are the other two bedrooms with new shades and share the hall bath. Who needs a basement when you can have a HUGE second floor flex room to do whatever you would like. This space would make an awesome theatre room, office, rec room, etc. This one won't last!
Location
State IL
County Kane
Area Elgin
Rooms
Basement None
Interior
Interior Features Vaulted/Cathedral Ceilings, Hardwood Floors, First Floor Bedroom, First Floor Laundry, First Floor Full Bath, Laundry Hook-Up in Unit, Storage, Walk-In Closet(s)
Heating Natural Gas
Cooling Central Air
Equipment Water-Softener Owned, TV-Cable, CO Detectors
Fireplace N
Appliance Double Oven, Microwave, Dishwasher, High End Refrigerator, Washer, Dryer, Disposal, Stainless Steel Appliance(s), Water Softener Owned
Laundry Gas Dryer Hookup
Exterior
Exterior Feature Patio, Storms/Screens, End Unit, Cable Access
Parking Features Attached
Garage Spaces 2.0
Amenities Available Bike Room/Bike Trails, Park, Tennis Court(s)
Roof Type Asphalt
Building
Story 2
Sewer Public Sewer
Water Public
New Construction false
Schools
Elementary Schools Prairie View Grade School
High Schools Central High School
School District 301 , 301, 301
Others
HOA Fee Include Exterior Maintenance,Snow Removal
Ownership Fee Simple w/ HO Assn.
Special Listing Condition None
Pets Allowed Cats OK, Dogs OK
Read Less
Want to know what your home might be worth? Contact us for a FREE valuation!

Our team is ready to help you sell your home for the highest possible price ASAP

© 2024 Listings courtesy of MRED as distributed by MLS GRID. All Rights Reserved.
Bought with Brenda Rodgers • Brenda Rodgers

GET MORE INFORMATION





