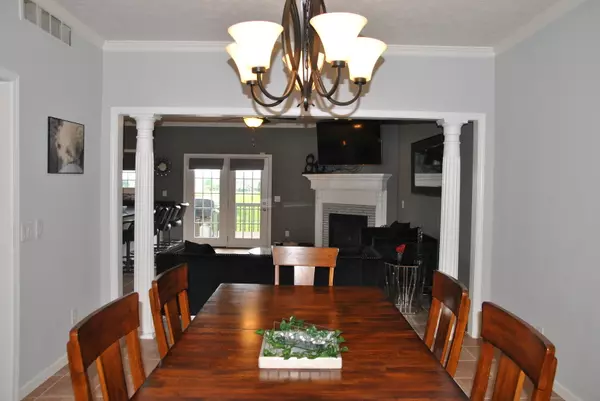$225,000
$225,000
For more information regarding the value of a property, please contact us for a free consultation.
25 Everett CT Bloomington, IL 61705
3 Beds
4.5 Baths
2,275 SqFt
Key Details
Sold Price $225,000
Property Type Townhouse
Sub Type Townhouse-2 Story
Listing Status Sold
Purchase Type For Sale
Square Footage 2,275 sqft
Price per Sqft $98
Subdivision Fox Creek Village
MLS Listing ID 11149793
Sold Date 09/15/21
Bedrooms 3
Full Baths 4
Half Baths 1
HOA Fees $140/mo
Rental Info No
Year Built 1999
Annual Tax Amount $4,751
Tax Year 2020
Lot Dimensions CONDO
Property Description
Gorgeous. Granite countertops, open concept, fireplace, right on golf course with end unit so only one neighbor. Master bathroom has soaking tub and separate shower, double sink with granite countertop and a spacious walk in closet. Some newly fresh painted rooms, new gray vinyl plank flooring in basement with full bathroom. Potential to create fourth bedroom in full finished basement as egress is already in place. Professional pictures to come. Pantry off the kitchen, guest suite, two car garage... full access to clubhouse with pool and party/meeting area. Fantastic condo in a phenomenal spot.
Location
State IL
County Mc Lean
Area Bloomington
Rooms
Basement Full
Interior
Interior Features Vaulted/Cathedral Ceilings, Second Floor Laundry, Built-in Features, Walk-In Closet(s), Open Floorplan, Granite Counters, Health Facilities, Separate Dining Room
Heating Forced Air, Natural Gas
Cooling Central Air
Fireplaces Number 1
Fireplaces Type Gas Log
Equipment Central Vacuum, Ceiling Fan(s)
Fireplace Y
Appliance Range, Microwave, Dishwasher, Refrigerator, Washer, Dryer, Disposal, Stainless Steel Appliance(s)
Laundry Gas Dryer Hookup, Electric Dryer Hookup, In Unit, Sink
Exterior
Exterior Feature Deck
Parking Features Attached
Garage Spaces 2.0
Amenities Available Golf Course, Health Club, Indoor Pool
Building
Lot Description Golf Course Lot, Landscaped, Mature Trees, Backs to Open Grnd
Story 2
Sewer Public Sewer
Water Public
New Construction false
Schools
Elementary Schools Pepper Ridge Elementary
Middle Schools Parkside Jr High
High Schools Normal Community West High Schoo
School District 5 , 5, 5
Others
HOA Fee Include Insurance,Clubhouse,Exercise Facilities,Pool,Exterior Maintenance,Lawn Care,Snow Removal
Ownership Condo
Special Listing Condition None
Pets Description Cats OK, Dogs OK
Read Less
Want to know what your home might be worth? Contact us for a FREE valuation!

Our team is ready to help you sell your home for the highest possible price ASAP

© 2024 Listings courtesy of MRED as distributed by MLS GRID. All Rights Reserved.
Bought with Mindy Ferrill • RE/MAX Rising

GET MORE INFORMATION





