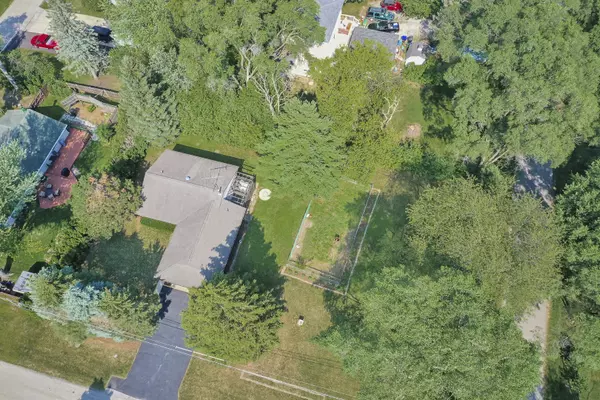$243,000
$247,500
1.8%For more information regarding the value of a property, please contact us for a free consultation.
7420 Cass ST Spring Grove, IL 60081
3 Beds
1.5 Baths
1,566 SqFt
Key Details
Sold Price $243,000
Property Type Single Family Home
Sub Type Detached Single
Listing Status Sold
Purchase Type For Sale
Square Footage 1,566 sqft
Price per Sqft $155
Subdivision Fox Lake Vista
MLS Listing ID 11150559
Sold Date 09/02/21
Style Ranch
Bedrooms 3
Full Baths 1
Half Baths 1
Year Built 1977
Annual Tax Amount $2,775
Tax Year 2020
Lot Size 0.397 Acres
Lot Dimensions 159X110X159X109
Property Description
Attention Ranch Lovers! This one is for You! 3 bedroom with full walk-out basement on 3 Lots for .40 acre of space to spread out on in Unincorporated Spring Grove. 1,500 finished sq ft of living space. Freshly painted Inside & Out. Master Bedroom has 2 Walk-in Closets. New laminate flooring in Kitchen, Dining Room, Living Room and hallway. Walk-out Basement includes a Family Room w/Bar, 3rd Bedroom/Office, Workshop, Storage area with tons of shelf space, and a Utility/Laundry room. Enjoy the private view from the Deck & Pergola. Yard includes a fenced stand alone area for a spacious dog run or garden safe from critters. Roll-Up Insulated Window Shutters for privacy, security, and energy efficiency. New Water Heater 2017. Spring Grove & Richmond School Districts. Located across the street from Fox Lake County Club for golf enthusiasts. Also near several parks and lakes, nature preserve, campground, picnic area, and boat launch/rental.
Location
State IL
County Mc Henry
Area Spring Grove
Rooms
Basement Full, Walkout
Interior
Interior Features Bar-Dry, Wood Laminate Floors, First Floor Bedroom, First Floor Full Bath, Walk-In Closet(s)
Heating Natural Gas, Forced Air
Cooling Central Air
Equipment Humidifier, Water-Softener Owned, TV Antenna, Sump Pump
Fireplace N
Appliance Range, Refrigerator, Washer, Dryer, Range Hood, Water Softener Owned
Laundry Sink
Exterior
Exterior Feature Deck, Dog Run, Storms/Screens, Workshop
Garage Attached
Garage Spaces 2.0
Community Features Street Paved
Waterfront false
Roof Type Asphalt
Building
Lot Description Corner Lot
Sewer Septic-Private
Water Private Well
New Construction false
Schools
Elementary Schools Spring Grove Elementary School
Middle Schools Nippersink Middle School
High Schools Richmond-Burton Community High S
School District 2 , 2, 157
Others
HOA Fee Include None
Ownership Fee Simple
Special Listing Condition None
Read Less
Want to know what your home might be worth? Contact us for a FREE valuation!

Our team is ready to help you sell your home for the highest possible price ASAP

© 2024 Listings courtesy of MRED as distributed by MLS GRID. All Rights Reserved.
Bought with Joseph Prindle • Homesmart Connect LLC

GET MORE INFORMATION





