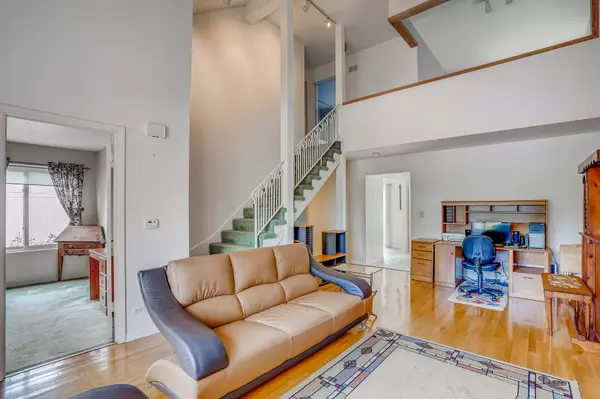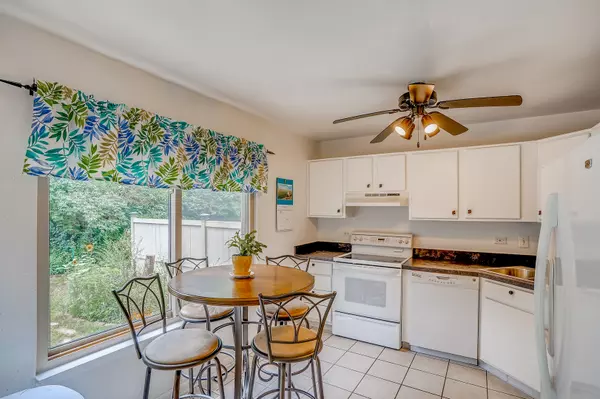$216,000
$224,900
4.0%For more information regarding the value of a property, please contact us for a free consultation.
534 WOODFIELD TRL Roselle, IL 60172
2 Beds
2 Baths
1,135 SqFt
Key Details
Sold Price $216,000
Property Type Townhouse
Sub Type T3-Townhouse 3+ Stories
Listing Status Sold
Purchase Type For Sale
Square Footage 1,135 sqft
Price per Sqft $190
Subdivision The Trails
MLS Listing ID 11179839
Sold Date 09/16/21
Bedrooms 2
Full Baths 2
HOA Fees $151/mo
Rental Info Yes
Year Built 1974
Annual Tax Amount $4,987
Tax Year 2019
Lot Dimensions 30 X 70
Property Description
It's a good life at 534 Woodfield Trail! Fantastic two bedroom townhome with an open loft! Vaulted ceiling in living room and dining room combination with hardwood floor as well. Loads of windows help to make this home so very light, bright and airy. Kitchen opens directly to family room ~ how nice! Sliding doors open to large deck that was just painted. Convenient first level primary bedroom has large walk-in closet and shared full bath. What else will you find? Roof replaced (2015). Hot water heater replaced (2016). Newer electric dryer (2018). Newer furnace and ac (2018). Four windows are brand new (July/2021). Gas start woodburning fireplace in family room. Welcoming foyer with direct access to garage as well as full basement with laundry area. Extra-long driveway. End unit in great quiet interior location in subdivision! Hurry on over to see this home today!
Location
State IL
County Cook
Area Keeneyville / Roselle
Rooms
Basement Full
Interior
Interior Features Vaulted/Cathedral Ceilings, Hardwood Floors, First Floor Bedroom, First Floor Full Bath, Laundry Hook-Up in Unit, Storage
Heating Natural Gas, Forced Air
Cooling Central Air
Fireplaces Number 1
Fireplaces Type Wood Burning, Gas Starter
Equipment Humidifier, TV-Cable, CO Detectors, Ceiling Fan(s)
Fireplace Y
Appliance Range, Microwave, Dishwasher, Refrigerator, Washer, Dryer, Disposal
Laundry In Unit
Exterior
Exterior Feature Deck, Storms/Screens, End Unit
Parking Features Attached
Garage Spaces 1.0
Amenities Available Park, Party Room, Sundeck, Pool, Tennis Court(s)
Roof Type Asphalt
Building
Lot Description Common Grounds
Story 3
Sewer Public Sewer
Water Lake Michigan
New Construction false
Schools
Elementary Schools Fredrick Nerge Elementary School
Middle Schools Margaret Mead Junior High School
High Schools J B Conant High School
School District 54 , 54, 211
Others
HOA Fee Include Insurance,Clubhouse,Pool,Exterior Maintenance,Lawn Care,Snow Removal
Ownership Fee Simple w/ HO Assn.
Special Listing Condition None
Pets Allowed Cats OK, Dogs OK
Read Less
Want to know what your home might be worth? Contact us for a FREE valuation!

Our team is ready to help you sell your home for the highest possible price ASAP

© 2024 Listings courtesy of MRED as distributed by MLS GRID. All Rights Reserved.
Bought with Hayat Chaouki • Vylla Home

GET MORE INFORMATION





