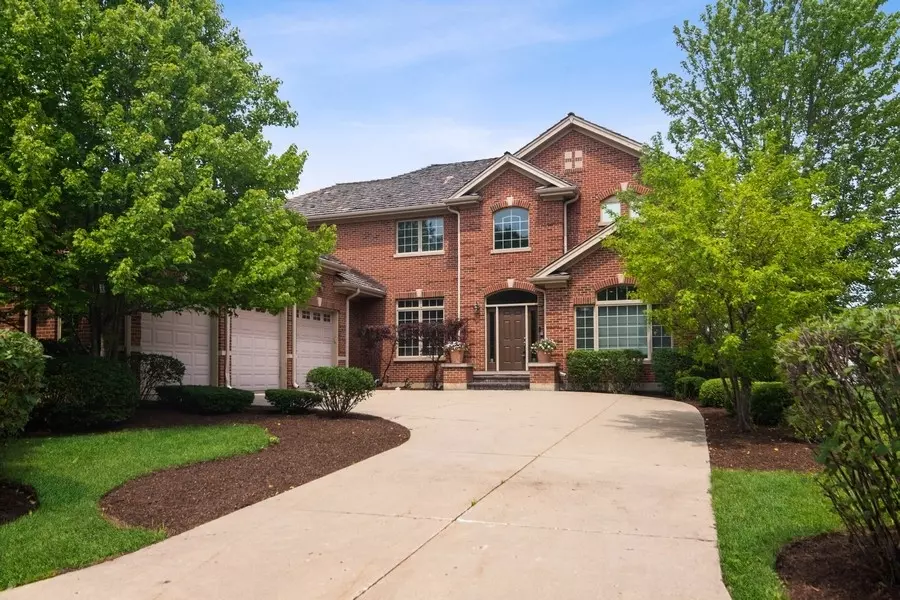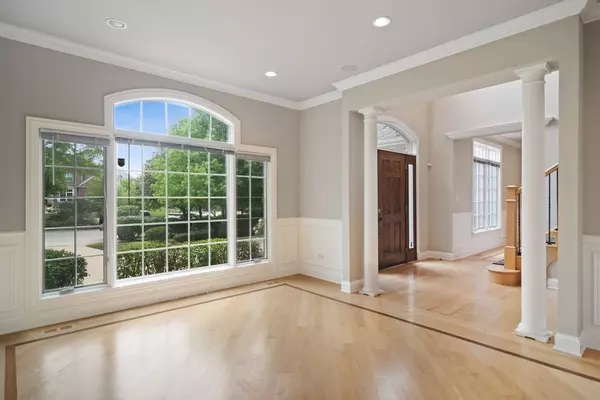$590,000
$599,900
1.7%For more information regarding the value of a property, please contact us for a free consultation.
7233 Roxbury CT Long Grove, IL 60060
5 Beds
5.5 Baths
3,666 SqFt
Key Details
Sold Price $590,000
Property Type Single Family Home
Sub Type Detached Single
Listing Status Sold
Purchase Type For Sale
Square Footage 3,666 sqft
Price per Sqft $160
Subdivision Ravenna
MLS Listing ID 11171008
Sold Date 09/17/21
Style Contemporary
Bedrooms 5
Full Baths 5
Half Baths 1
HOA Fees $140/qua
Year Built 2007
Annual Tax Amount $19,722
Tax Year 2019
Lot Size 0.306 Acres
Lot Dimensions 13348
Property Description
Spacious, clean and move-in ready! This expansive home offers 3 beautifully finished levels of comfortable, elegant living space. Architectural details, neutral decor and a desirable open floor plan combine to give you a home that accommodates daily living with ease and entertaining with style. Hardwood floors throughout the 1st floor, with a two-story foyer flanked by formal living and dining rooms. The gourmet kitchen is loaded with cherry cabinets, granite counter tops, large island with seating, upgraded SS appliances, and table space with sliding glass doors out to the deck. The family room includes a stone-surround fireplace and big windows overlooking the beautiful natural landscape. Separate from the living space is the 5th bedroom with its own full bath - perfect privacy for your guests! A large office, mud room and powder room complete the first floor. Upstairs, the primary suite is your oasis with 2 generous walk-in closets and a luxury bath with jetted tub, dual sinks, and walk-in shower. There are 3 more bedrooms on the 2nd floor, a well-equipped laundry room, and each of the upstairs bathrooms include the comfort of heated floors. The enormous walk-out basement is finished with wide open rec areas, a second stone fireplace, and a bathroom. 3 car side-load garage and gorgeous, professional landscaping add extra curb appeal. Private Ravenna neighborhood location backing to conservancy with Stevenson High School.
Location
State IL
County Lake
Area Hawthorn Woods / Lake Zurich / Kildeer / Long Grove
Rooms
Basement Full, Walkout
Interior
Interior Features Hardwood Floors, Heated Floors, First Floor Bedroom, Second Floor Laundry, First Floor Full Bath, Walk-In Closet(s), Separate Dining Room
Heating Natural Gas, Forced Air
Cooling Central Air
Fireplaces Number 2
Fireplaces Type Gas Starter
Equipment Humidifier, Security System, Intercom, Fire Sprinklers, Sump Pump, Radon Mitigation System
Fireplace Y
Appliance Double Oven, Microwave, Dishwasher, Refrigerator, Stainless Steel Appliance(s)
Exterior
Exterior Feature Deck, Patio
Parking Features Attached
Garage Spaces 3.0
Roof Type Shake
Building
Lot Description Cul-De-Sac, Landscaped
Sewer Public Sewer
Water Community Well
New Construction false
Schools
Elementary Schools Diamond Lake Elementary School
Middle Schools West Oak Middle School
High Schools Adlai E Stevenson High School
School District 76 , 76, 125
Others
HOA Fee Include Insurance,Snow Removal,Other
Ownership Fee Simple
Special Listing Condition None
Read Less
Want to know what your home might be worth? Contact us for a FREE valuation!

Our team is ready to help you sell your home for the highest possible price ASAP

© 2024 Listings courtesy of MRED as distributed by MLS GRID. All Rights Reserved.
Bought with Kumaran Ayyakutti • Sky High Real Estate Inc.

GET MORE INFORMATION





