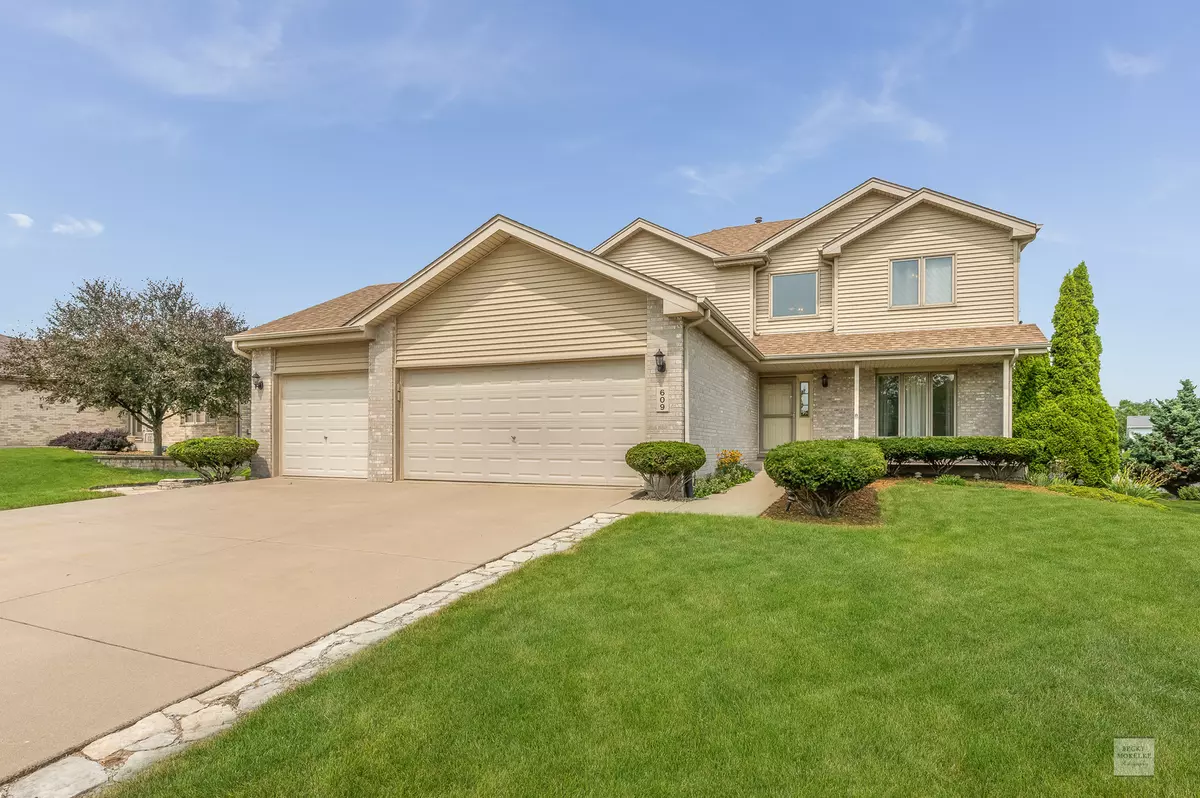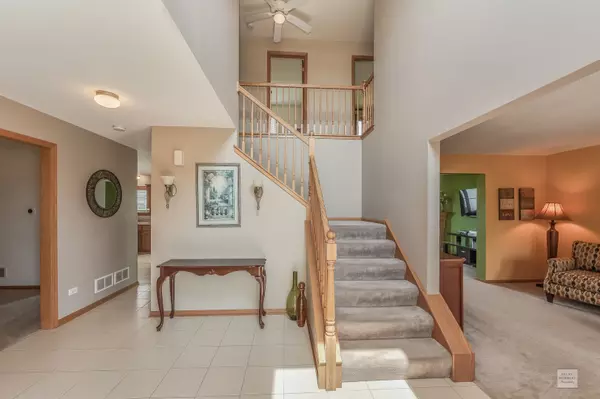$355,000
$339,900
4.4%For more information regarding the value of a property, please contact us for a free consultation.
609 Edgewater DR Minooka, IL 60447
4 Beds
3.5 Baths
2,551 SqFt
Key Details
Sold Price $355,000
Property Type Single Family Home
Sub Type Detached Single
Listing Status Sold
Purchase Type For Sale
Square Footage 2,551 sqft
Price per Sqft $139
Subdivision Indian Ridge
MLS Listing ID 11173782
Sold Date 09/16/21
Style Traditional
Bedrooms 4
Full Baths 3
Half Baths 1
Year Built 2004
Annual Tax Amount $8,121
Tax Year 2020
Lot Size 10,153 Sqft
Lot Dimensions 82 X 152 X 80 X 125
Property Description
Looking for your dream home on a lake? Well we have the home for you. Custom built 4 bedroom, 3.1 bath, full finished walk out basement with a very bright and open floor plan!! Enjoy quiet evenings on your front porch! As you enter the home you are greeted by a two story spacious foyer. Generous Living Room and Dining Room, great for entertaining. Family Room has views of the water with a wood burning gas starter fireplace. Kitchen is very spacious with solid wood cabinets, all appliances and under cabinet lighting. Breakfast area features a sliding glass door leading to a maintenance free (Ultra Fusion) deck overlooking the water. Spacious laundry room w/ washer and dryer located on the main floor. Second floor boasts a large master bedroom with large walk in closet and private bath. Enjoy your morning coffee off the master with private balcony. Secondary bedrooms all have spacious closets and ceiling fans. A full bath also located on the second floor. The full, walkout basement features a game area, recreations area and full bathroom, along with spacious area for storage. Battery back up with sump pump included. The home also features a large 3 car garage with exterior access and stone walk way to the backyard The back of the home is an oasis, large deck with stairs to a patio. Storage under the deck for all the summer toys.Extra Brick around the entire house! The home includes lake rights with own separate pin. Great location near the highway and within acclaimed Minooka 201 and 111 schools. Located across from the subdivision park.
Location
State IL
County Grundy
Area Minooka
Rooms
Basement Full, Walkout
Interior
Interior Features Hardwood Floors, First Floor Laundry, Walk-In Closet(s)
Heating Natural Gas, Forced Air
Cooling Central Air
Fireplaces Number 1
Fireplaces Type Wood Burning, Gas Starter
Equipment Humidifier, CO Detectors, Ceiling Fan(s), Sump Pump
Fireplace Y
Appliance Range, Microwave, Dishwasher, Refrigerator, Washer, Dryer
Laundry Gas Dryer Hookup, In Unit, Laundry Chute, Sink
Exterior
Exterior Feature Deck, Patio, Storms/Screens
Parking Features Attached
Garage Spaces 3.0
Community Features Park, Lake, Water Rights, Curbs, Sidewalks, Street Lights, Street Paved
Roof Type Asphalt
Building
Lot Description Lake Front, Landscaped, Water Rights, Water View, Lake Access
Sewer Public Sewer
Water Public
New Construction false
Schools
Elementary Schools Aux Sable Elementary School
Middle Schools Minooka Junior High School
High Schools Minooka Community High School
School District 201 , 201, 111
Others
HOA Fee Include None
Ownership Fee Simple
Special Listing Condition None
Read Less
Want to know what your home might be worth? Contact us for a FREE valuation!

Our team is ready to help you sell your home for the highest possible price ASAP

© 2024 Listings courtesy of MRED as distributed by MLS GRID. All Rights Reserved.
Bought with Cheri Cronin • Coldwell Banker Realty

GET MORE INFORMATION





