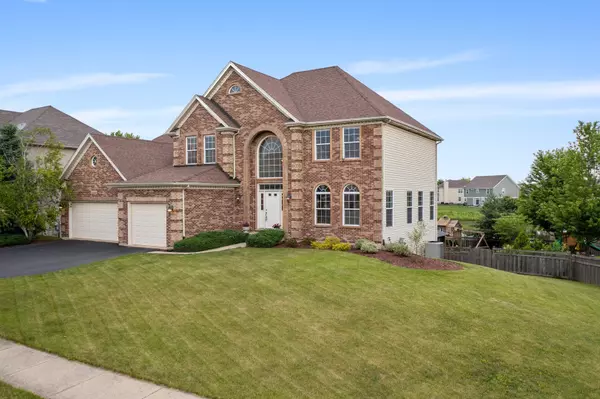$550,000
$550,000
For more information regarding the value of a property, please contact us for a free consultation.
26824 Ashgate XING Plainfield, IL 60585
5 Beds
3.5 Baths
4,783 SqFt
Key Details
Sold Price $550,000
Property Type Single Family Home
Sub Type Detached Single
Listing Status Sold
Purchase Type For Sale
Square Footage 4,783 sqft
Price per Sqft $114
Subdivision Grande Park
MLS Listing ID 11141488
Sold Date 09/24/21
Style Traditional
Bedrooms 5
Full Baths 3
Half Baths 1
HOA Fees $83/ann
Year Built 2006
Annual Tax Amount $12,178
Tax Year 2020
Lot Size 0.294 Acres
Lot Dimensions 115X130X81X129
Property Description
Looking for a Large Spacious 4 Bedroom Home With a Potential 5th Bedroom Suite and Walk Out Basement? Located in A Clubhouse and Pool Community, this Executive Residence has it ALL. Notably is the Walkout Basement With Large Entertaining Area and a Separate In-Law Suite With Kitchenette. Overlooking One of the Nicest Pond Lots in Grande Park this Home Contains Special Features Such as Custom Hardwood Flooring, Thoughtfully Designed Upgraded Windows Framing the Pond From the Dining Room and Family Room and So Much More. For Those Who Work at Home There is a First Floor Home Office. The Kitchen Features Granite Tops, Custom Brakur Cabinets, Stainless Steel Appliances, While Opening to the Eating Area and Family Room With Vaulted Ceiling and Gorgeous Fireplace. The Large Master Bedroom and Bath Features a Sitting Area, Dual Sinks, Separate Shower, Garden Tub and Walk in Closets. The Other Three Bedrooms Upstairs are All Great in Size for Any Family. Outside There is A Fenced Yard with Multiple Areas For Grilling and Entertaining, a Hot Tub with its own Enclosure, a Playset and Don't Forget Those Million Dollar Views. There is a Specialty Triple Zone Heating and Cooling System Making the Lower Level Great for In-Laws Or Extra Family Living. Multiple Levels Outside Were Designed For Entertaining Including One with A Water Fountain. So Many Extras Were Included When This Home Was Built! When Looking For Amenities The Association Has Walking Paths, Parks, Pools, Tennis, Sledding Hill and So Many More That Make This Home and Grande Park Your New Residence! Welcome Home!
Location
State IL
County Kendall
Area Plainfield
Rooms
Basement Walkout
Interior
Interior Features Vaulted/Cathedral Ceilings, Hardwood Floors, Wood Laminate Floors, In-Law Arrangement, First Floor Laundry
Heating Natural Gas, Forced Air, Zoned
Cooling Central Air
Fireplaces Number 1
Equipment Humidifier, Ceiling Fan(s), Sump Pump, Backup Sump Pump;
Fireplace Y
Appliance Range, Microwave, Dishwasher, Refrigerator, Washer, Dryer, Disposal, Stainless Steel Appliance(s)
Exterior
Exterior Feature Deck, Patio, Hot Tub, Brick Paver Patio, Storms/Screens
Parking Features Attached
Garage Spaces 3.0
Community Features Park, Pool, Tennis Court(s), Lake, Curbs, Sidewalks, Street Lights, Street Paved
Roof Type Asphalt
Building
Lot Description Cul-De-Sac, Fenced Yard, Landscaped, Water View
Sewer Public Sewer
Water Public
New Construction false
Schools
Elementary Schools Grande Park Elementary School
Middle Schools Murphy Junior High School
High Schools Oswego East High School
School District 308 , 308, 308
Others
HOA Fee Include Insurance,Clubhouse,Pool
Ownership Fee Simple w/ HO Assn.
Special Listing Condition None
Read Less
Want to know what your home might be worth? Contact us for a FREE valuation!

Our team is ready to help you sell your home for the highest possible price ASAP

© 2024 Listings courtesy of MRED as distributed by MLS GRID. All Rights Reserved.
Bought with Richard Babb • Redfin Corporation

GET MORE INFORMATION





