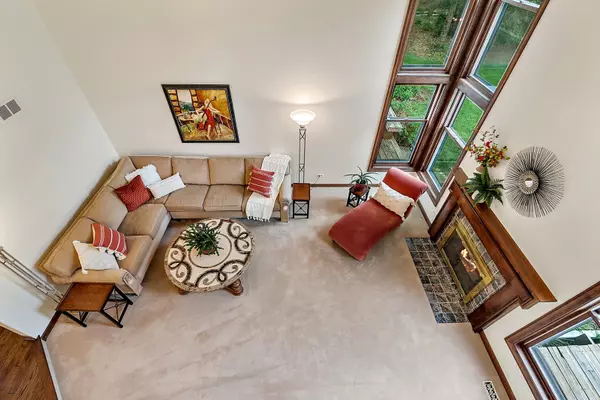$582,000
$595,000
2.2%For more information regarding the value of a property, please contact us for a free consultation.
5332 OAK GROVE DR Long Grove, IL 60047
4 Beds
2.5 Baths
3,036 SqFt
Key Details
Sold Price $582,000
Property Type Single Family Home
Sub Type Detached Single
Listing Status Sold
Purchase Type For Sale
Square Footage 3,036 sqft
Price per Sqft $191
Subdivision Oak Hills
MLS Listing ID 11082233
Sold Date 07/01/21
Style Other
Bedrooms 4
Full Baths 2
Half Baths 1
HOA Fees $6/ann
Year Built 1985
Annual Tax Amount $16,246
Tax Year 2019
Lot Size 1.230 Acres
Lot Dimensions 168X266X234X231
Property Description
Hard-to-find 4400+ SF of transitional and traditional living on a private wooded lot in popular Oak Hills! If cooking is your passion, this is YOUR kitchen! Two-tier island with seating, miles of granite counters, two Miele dishwashers, Subzero refrigerator, Dacor 5-burner gas cooktop & convection oven, JennAir microwave, oven & warming drawer, glazed maple cabinetry with uplighting & task lights, limestone backsplash and turret-style breakfast room with deep tray ceiling and lots of natural light. Adjoining family room with granite & millwork surround fireplace and gorgeous built-in bookcases. Open and airy foyer with hardwood floor and open staircase. Great room features second fireplace and two-story windows. New antique bronze drum-style chandelier with Edison bulbs in casual dining room. Main level master has private coffee deck, new carpet, stone tile surround in separate shower, jetted tub and double vanity with full wall mirror. Spacious loft with columns and three generous bedrooms on second level. Stone finish tile hall bath with two sinks and tub/shower. Finished basement provides more space to spread out and plenty of storage in two crawlspaces. Sideload 2.5-car garage with fluorescent lighting, counters, cabinets, and pegboard tool storage. 51' x 30' deck overlooks private wooded grounds. Freshly painted throughout. Award-winning District 96 K-8 and top-rated Stevenson High School. Close to shopping, amenities, parks, access roads and public transportation. Quiet country living with all the conveniences...it doesn't get better than this! Note: The exterior of the home will be stained in May/June.
Location
State IL
County Lake
Area Hawthorn Woods / Lake Zurich / Kildeer / Long Grove
Rooms
Basement Partial
Interior
Interior Features Vaulted/Cathedral Ceilings, Hardwood Floors, First Floor Bedroom, First Floor Laundry, Walk-In Closet(s), Bookcases, Ceilings - 9 Foot, Open Floorplan, Some Carpeting
Heating Natural Gas, Forced Air
Cooling Central Air
Fireplaces Number 2
Fireplaces Type Wood Burning, Attached Fireplace Doors/Screen, Gas Starter
Equipment Humidifier, Water-Softener Owned, TV-Cable, CO Detectors, Ceiling Fan(s), Sump Pump, Backup Sump Pump;
Fireplace Y
Appliance Double Oven, Range, Microwave, Dishwasher, High End Refrigerator, Washer, Dryer, Disposal, Cooktop, Built-In Oven, Water Purifier Owned, Water Softener Owned, Gas Cooktop
Laundry Gas Dryer Hookup
Exterior
Exterior Feature Deck
Parking Features Attached
Garage Spaces 2.5
Community Features Street Paved
Roof Type Asphalt
Building
Lot Description Landscaped, Wooded, Mature Trees
Sewer Public Sewer
Water Private Well
New Construction false
Schools
Elementary Schools Country Meadows Elementary Schoo
Middle Schools Woodlawn Middle School
High Schools Adlai E Stevenson High School
School District 96 , 96, 125
Others
HOA Fee Include Other
Ownership Fee Simple
Special Listing Condition None
Read Less
Want to know what your home might be worth? Contact us for a FREE valuation!

Our team is ready to help you sell your home for the highest possible price ASAP

© 2024 Listings courtesy of MRED as distributed by MLS GRID. All Rights Reserved.
Bought with Yongjing Murphy • 5I5J Realty CO LTD

GET MORE INFORMATION





