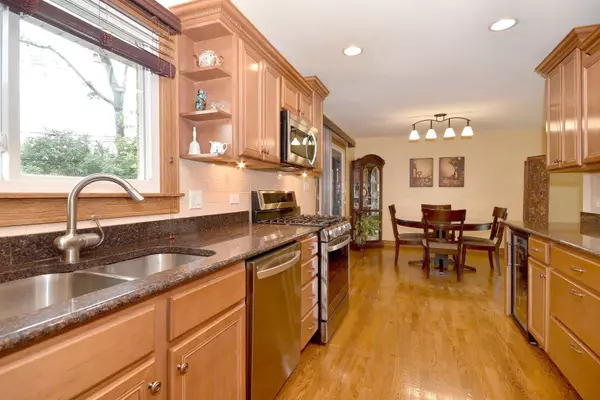$609,000
$609,000
For more information regarding the value of a property, please contact us for a free consultation.
184 S Elm Tree LN Elmhurst, IL 60126
4 Beds
2.5 Baths
2,289 SqFt
Key Details
Sold Price $609,000
Property Type Single Family Home
Sub Type Detached Single
Listing Status Sold
Purchase Type For Sale
Square Footage 2,289 sqft
Price per Sqft $266
Subdivision Brynhaven
MLS Listing ID 11158700
Sold Date 09/22/21
Style Tri-Level
Bedrooms 4
Full Baths 2
Half Baths 1
Year Built 1959
Annual Tax Amount $9,319
Tax Year 2020
Lot Size 10,789 Sqft
Lot Dimensions 68X127X117
Property Description
Charming and beautifully maintained with ample natural light 4 br, 2.5 ba home, nestled on a lovely quiet .25 acre lot. Walk to downtown Elmhurst, Metra, Prairie Path, Edison elementary, Sandburg middle schools and library. Amenities, tear off roof (2021),stainless steel appliances, LG dishwasher and air fry stove (2021),newer microwave and refrigerator, granite countertops, hardwood floors, master bath, custom window treatments, plantation shutters, Pelican whole house water filtration system, concrete driveway (2017),finished sub with wet bar, cedar deck, natural stone patio, firepit, pond, raised organic garden beds and perennials. Ready for you to move in and enjoy.
Location
State IL
County Du Page
Area Elmhurst
Rooms
Basement Full
Interior
Interior Features Skylight(s), Bar-Wet, Hardwood Floors
Heating Natural Gas
Cooling Central Air
Fireplaces Number 1
Fireplaces Type Wood Burning, Attached Fireplace Doors/Screen, Includes Accessories
Equipment Humidifier, TV Antenna, CO Detectors, Ceiling Fan(s)
Fireplace Y
Appliance Range, Microwave, Dishwasher, Refrigerator, Washer, Dryer, Disposal, Stainless Steel Appliance(s), Water Purifier, Front Controls on Range/Cooktop, Gas Oven
Laundry Gas Dryer Hookup, In Unit
Exterior
Exterior Feature Deck, Patio, Storms/Screens
Parking Features Attached
Garage Spaces 2.0
Community Features Curbs
Roof Type Asphalt
Building
Lot Description Cul-De-Sac
Sewer Public Sewer
Water Lake Michigan
New Construction false
Schools
Elementary Schools Edison Elementary School
Middle Schools Sandburg Middle School
High Schools York Community High School
School District 205 , 205, 205
Others
HOA Fee Include None
Ownership Fee Simple
Special Listing Condition None
Read Less
Want to know what your home might be worth? Contact us for a FREE valuation!

Our team is ready to help you sell your home for the highest possible price ASAP

© 2024 Listings courtesy of MRED as distributed by MLS GRID. All Rights Reserved.
Bought with Tom Muisenga • Berkshire Hathaway HomeServices Prairie Path REALT

GET MORE INFORMATION





