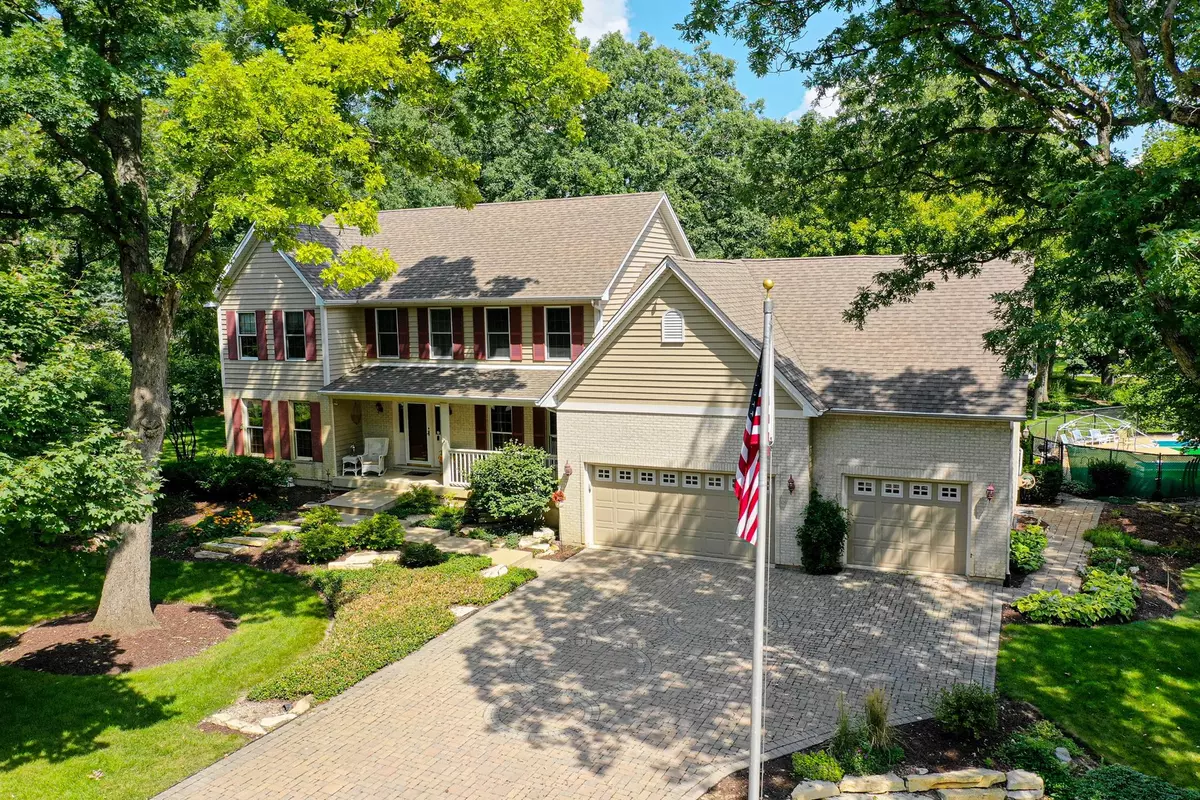$515,000
$515,000
For more information regarding the value of a property, please contact us for a free consultation.
44W532 Oakshire LN Hampshire, IL 60140
4 Beds
3 Baths
2,872 SqFt
Key Details
Sold Price $515,000
Property Type Single Family Home
Sub Type Detached Single
Listing Status Sold
Purchase Type For Sale
Square Footage 2,872 sqft
Price per Sqft $179
Subdivision Oakshire Estates
MLS Listing ID 11193268
Sold Date 09/23/21
Bedrooms 4
Full Baths 2
Half Baths 2
Year Built 1996
Annual Tax Amount $8,516
Tax Year 2020
Lot Size 1.352 Acres
Lot Dimensions 182X269X145X255
Property Description
Country living at it's finest! Fabulous 4 bedroom, 4 bath (2+2) 2800 sq ft home on approximately 1.5 acre wooded lot with a 20x40 in-ground heated pool! Red oak hardwood floors throughout. The main floor offers a 2-story foyer, totally remodeled kitchen with island, planning desk, all SS appliances, granite countertops, commercial fridge, copper farmhouse sink and a pot filler! Formal living room, separate dining room with French doors, family room with wood-burning fireplace, plus there's a sunroom! The mud room/laundry room completes the main floor. Moving upstairs you will find 4 bedrooms with updated hall bath and beautifully updated primary bath. 1600 sq. ft. finished basement with vinyl plank floors, half bath, a pool table and air hockey table are included, dry sauna, cedar closet, plus plenty of storage room. 3-car garage with work area, brick-paver driveway, solid wood interior doors, central vac, huge deck with a screened-in porch, newer roof, newer high efficiency furnace, on-demand hot water, back-up sump pump, Smart thermostat, Smart garage door opener and an alarm system. Also a basketball court on property! Beautiful home, you won't be disappointed!
Location
State IL
County Kane
Area Hampshire / Pingree Grove
Rooms
Basement Full
Interior
Interior Features Sauna/Steam Room, Hardwood Floors, First Floor Laundry, Granite Counters, Separate Dining Room
Heating Natural Gas, Forced Air
Cooling Central Air
Fireplaces Number 1
Fireplaces Type Wood Burning
Fireplace Y
Appliance Range, Microwave, Dishwasher, High End Refrigerator, Washer, Dryer, Disposal, Stainless Steel Appliance(s), Cooktop, Range Hood, Water Softener Owned, Gas Cooktop
Laundry Sink
Exterior
Exterior Feature Deck, In Ground Pool, Storms/Screens
Parking Features Attached
Garage Spaces 3.0
Community Features Curbs, Street Paved
Roof Type Asphalt
Building
Lot Description Corner Lot, Mature Trees
Sewer Septic-Private
Water Private Well
New Construction false
Schools
School District 300 , 300, 300
Others
HOA Fee Include None
Ownership Fee Simple
Special Listing Condition None
Read Less
Want to know what your home might be worth? Contact us for a FREE valuation!

Our team is ready to help you sell your home for the highest possible price ASAP

© 2024 Listings courtesy of MRED as distributed by MLS GRID. All Rights Reserved.
Bought with Sharon Gidley • RE/MAX Suburban

GET MORE INFORMATION





