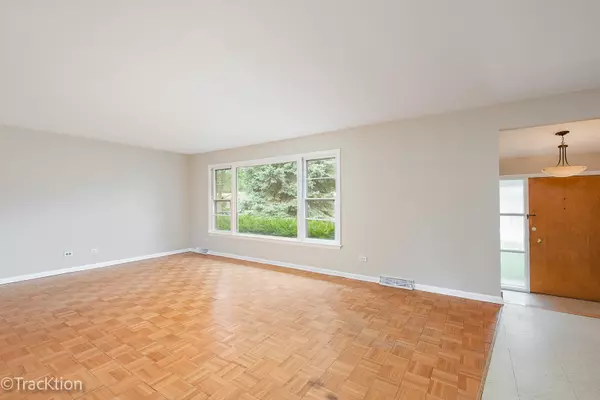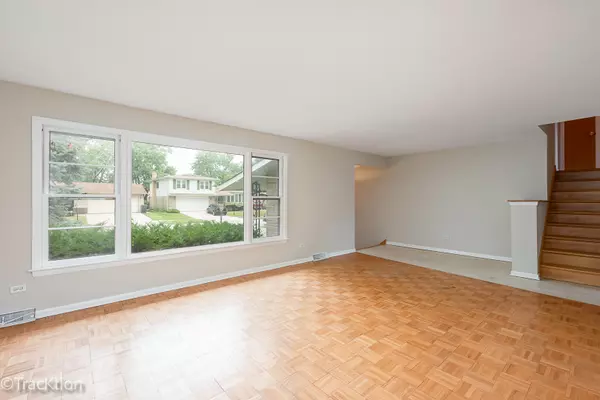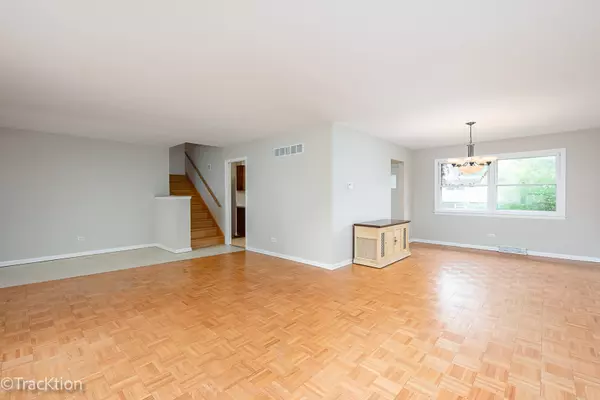$194,750
$199,900
2.6%For more information regarding the value of a property, please contact us for a free consultation.
1034 Nevada ST Glenwood, IL 60425
3 Beds
2 Baths
2,122 SqFt
Key Details
Sold Price $194,750
Property Type Single Family Home
Sub Type Detached Single
Listing Status Sold
Purchase Type For Sale
Square Footage 2,122 sqft
Price per Sqft $91
Subdivision Glenwood Estates
MLS Listing ID 11224013
Sold Date 09/30/21
Style Tri-Level
Bedrooms 3
Full Baths 2
Year Built 1967
Annual Tax Amount $9,673
Tax Year 2020
Lot Size 8,280 Sqft
Lot Dimensions 66X121
Property Description
Handyman's Special! City Inspection already completed! This 3 bed, 2 full bath in sought after Glenwood Estates has many news! New furnace, new water heater, new A/C, freshly painted throughout! Walk in to the foyer which will lead you into the huge living room, dining room and eat-in kitchen. The living room will take you up to the 2nd level where you will find 3 very spacious bedrooms, a full bath and closets galore! The kitchen has a door to the large backyard and steps down to the family room. The lower level has a great view of the backyard's covered patio through the extra large sliding glass doors. This level also has a full bath and entrance to the 2 car garage. We are not finished though....from the lower level you will step down into the sub basement where storage is plentiful! Close to shopping, expressway, parks and schools. Sold as-is.
Location
State IL
County Cook
Area Glenwood
Rooms
Basement Partial
Interior
Interior Features Some Carpeting, Some Wood Floors
Heating Natural Gas
Cooling Central Air
Fireplace N
Appliance Range, Microwave, Refrigerator, Washer, Dryer
Exterior
Exterior Feature Patio, Porch
Parking Features Attached
Garage Spaces 2.0
Community Features Park, Curbs, Sidewalks, Street Lights, Street Paved
Roof Type Asphalt
Building
Lot Description Fenced Yard, Sidewalks
Sewer Public Sewer
Water Public
New Construction false
Schools
Elementary Schools Flossmoor Hills Elementary Schoo
Middle Schools James Hart School
High Schools Homewood-Flossmoor High School
School District 161 , 153, 233
Others
HOA Fee Include None
Ownership Fee Simple
Special Listing Condition None
Read Less
Want to know what your home might be worth? Contact us for a FREE valuation!

Our team is ready to help you sell your home for the highest possible price ASAP

© 2024 Listings courtesy of MRED as distributed by MLS GRID. All Rights Reserved.
Bought with Jonathan Darin • Coldwell Banker Real Estate Group

GET MORE INFORMATION





