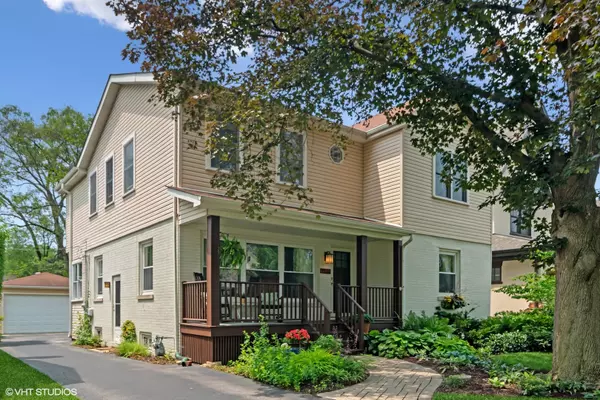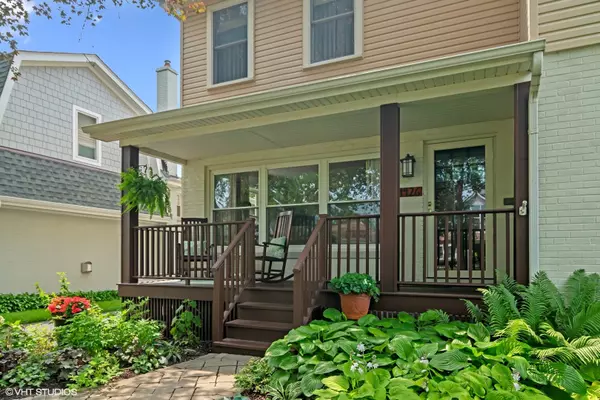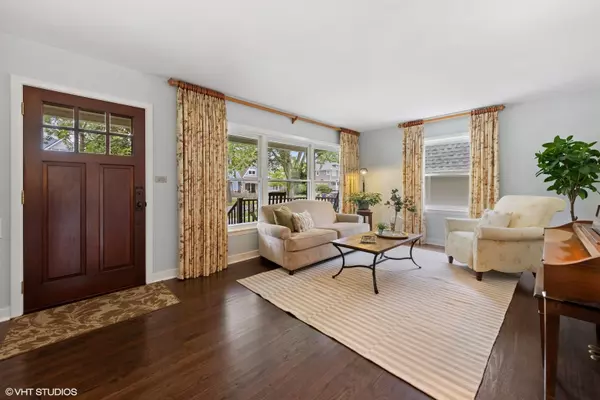$760,000
$786,900
3.4%For more information regarding the value of a property, please contact us for a free consultation.
4426 Harvey AVE Western Springs, IL 60558
5 Beds
3 Baths
2,034 SqFt
Key Details
Sold Price $760,000
Property Type Single Family Home
Sub Type Detached Single
Listing Status Sold
Purchase Type For Sale
Square Footage 2,034 sqft
Price per Sqft $373
Subdivision Ridge Acres
MLS Listing ID 11183932
Sold Date 10/01/21
Bedrooms 5
Full Baths 3
Year Built 1951
Annual Tax Amount $13,534
Tax Year 2019
Lot Size 10,698 Sqft
Lot Dimensions 50 X 214
Property Description
Welcome to this beautiful home located in the heart of Western Springs! This home has the best of both worlds - a traditional and lovely living room, a first floor bedroom, an updated full bathroom AND an open concept kitchen, dining, and family room! The dining room has a wood burning fireplace (with gas hook up), the kitchen features Corian counters, and a Viking 6 burner range with two ovens! There are sliders which open to the back paver patio and the oversized backyard! Off the family room is a mudroom with built-in shelves and side door leading to the outside. The second-floor addition includes a HUGE primary bedroom suite with a walk-in closet and views of the beautiful backyard. The second floor also boasts two more nicely sized bedrooms, with walk-in closets and a full bathroom. The newly renovated basement includes a bedroom, family room, office/storage, and laundry room. The outside space is professionally landscaped, including various gardens throughout the property. The two-car garage was a new build in 2004. Walk to the train, Downtown Western Springs, Elementary, Middle and High Schools! This home is also close to the local pool, theatre, recreation center, library and parks!
Location
State IL
County Cook
Area Western Springs
Rooms
Basement Full
Interior
Interior Features Hardwood Floors, First Floor Bedroom, First Floor Full Bath, Walk-In Closet(s), Ceilings - 9 Foot, Open Floorplan, Some Carpeting, Some Wood Floors
Heating Natural Gas
Cooling Central Air
Fireplaces Number 1
Fireplaces Type Wood Burning
Equipment Humidifier, Water-Softener Owned, CO Detectors, Ceiling Fan(s)
Fireplace Y
Appliance Double Oven, Range, Microwave, Dishwasher, Refrigerator, Washer, Dryer, Disposal, Stainless Steel Appliance(s), Range Hood, Gas Cooktop, Gas Oven
Laundry Sink
Exterior
Exterior Feature Patio, Porch, Brick Paver Patio, Storms/Screens
Garage Detached
Garage Spaces 2.0
Community Features Curbs, Sidewalks, Street Lights, Street Paved
Roof Type Asphalt
Building
Lot Description Landscaped, Mature Trees, Sidewalks, Streetlights
Sewer Public Sewer
Water Public
New Construction false
Schools
Elementary Schools Field Park Elementary School
Middle Schools Mcclure Junior High School
High Schools Lyons Twp High School
School District 101 , 101, 204
Others
HOA Fee Include None
Ownership Fee Simple
Special Listing Condition None
Read Less
Want to know what your home might be worth? Contact us for a FREE valuation!

Our team is ready to help you sell your home for the highest possible price ASAP

© 2024 Listings courtesy of MRED as distributed by MLS GRID. All Rights Reserved.
Bought with Deidre Rudich • d'aprile properties

GET MORE INFORMATION





