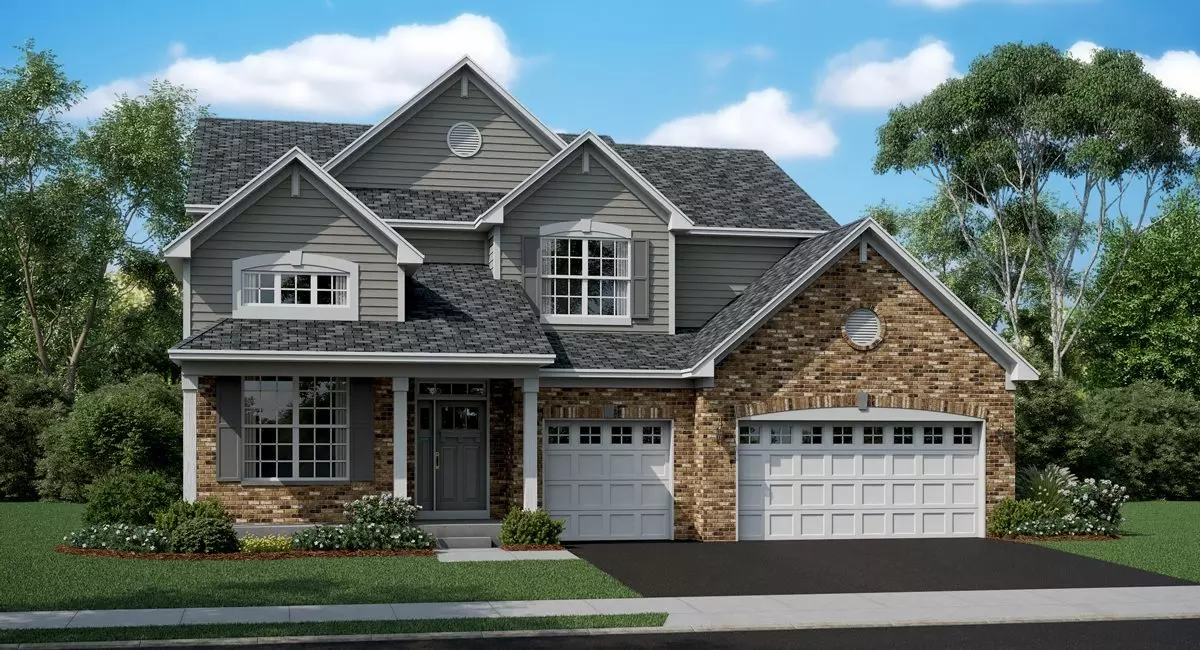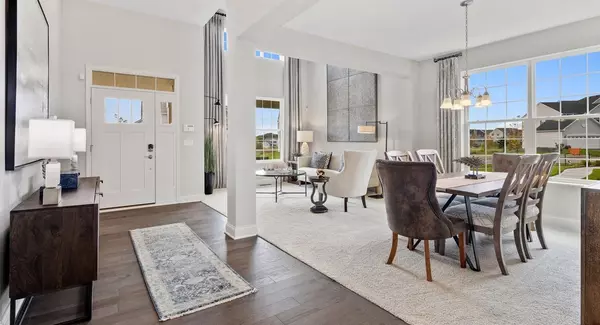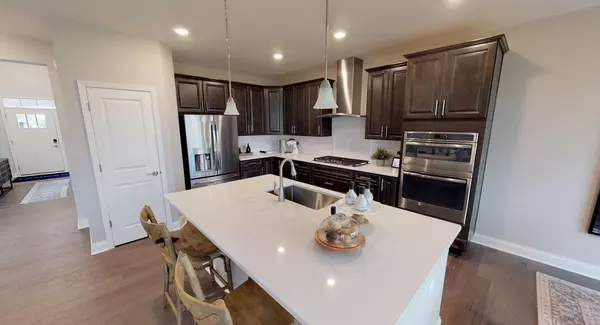$418,199
$418,199
For more information regarding the value of a property, please contact us for a free consultation.
6822 Killala LN Mchenry, IL 60050
4 Beds
2.5 Baths
2,907 SqFt
Key Details
Sold Price $418,199
Property Type Single Family Home
Sub Type Detached Single
Listing Status Sold
Purchase Type For Sale
Square Footage 2,907 sqft
Price per Sqft $143
Subdivision Legend Lakes
MLS Listing ID 11075795
Sold Date 09/29/21
Style Traditional
Bedrooms 4
Full Baths 2
Half Baths 1
HOA Fees $28/ann
Year Built 2021
Annual Tax Amount $905
Tax Year 2019
Lot Size 14766.999 Acres
Lot Dimensions 170X93X170X80
Property Description
NEW UNDER CONSTRUCTION WITH AN OCTOBER OCCUPANCY!-Stunning 2,907sf Raleigh Model. 4 bedrooms & 2 1/2 bathrooms, 9' ceilings throughout the first floor. Includes an expanded basement with a bath rough-in, Deluxe Master Bathroom, Fireplace, Laundry Tub, and a 3 CAR Garage . All GE Stainless Steel Appliances in the Gorgeous Kitchen with Quartz countertops, Oversized Island, Pantry and spacious breakfast area. A Lofty Family room and Formal Dining room. Fireplace, Vaulted Ceilings, Vinyl floor in the Family room, Upstairs Master Suite offers 2 separate walk-in closets, private bathroom with a walk-in shower, and double-bowl vanity. Full Expanded Basement as well. Additional features include: WIFI in every room with no dead spots, Schlage lock, Ring video doorbell, Honeywell-WIFI thermostat. Legend Lakes has 2 great parks, baseball and soccer fields, a basketball court and miles of walking paths around the many lakes that make up the highly desired Legend Lakes subdivision. Photos are of Model Home.
Location
State IL
County Mc Henry
Area Holiday Hills / Johnsburg / Mchenry / Lakemoor / Mccullom Lake / Sunnyside / Ringwood
Rooms
Basement Full
Interior
Interior Features First Floor Laundry, Walk-In Closet(s)
Heating Natural Gas, Forced Air
Cooling Central Air
Fireplaces Number 1
Equipment Humidifier
Fireplace Y
Appliance Range, Microwave, Dishwasher, Refrigerator, Stainless Steel Appliance(s), Cooktop, Built-In Oven, Range Hood
Laundry Sink
Exterior
Exterior Feature Porch, Storms/Screens
Parking Features Attached
Garage Spaces 3.0
Community Features Park, Lake, Curbs, Sidewalks, Street Lights, Street Paved
Roof Type Asphalt
Building
Foundation Yes
Sewer Public Sewer
Water Public
New Construction true
Schools
Elementary Schools Valley View Elementary School
Middle Schools Parkland Middle School
High Schools Mchenry High School-West Campus
School District 15 , 15, 156
Others
HOA Fee Include Other
Ownership Fee Simple w/ HO Assn.
Special Listing Condition None
Read Less
Want to know what your home might be worth? Contact us for a FREE valuation!

Our team is ready to help you sell your home for the highest possible price ASAP

© 2024 Listings courtesy of MRED as distributed by MLS GRID. All Rights Reserved.
Bought with Valarie Werderitch • Berkshire Hathaway HomeServices Starck Real Estate

GET MORE INFORMATION





