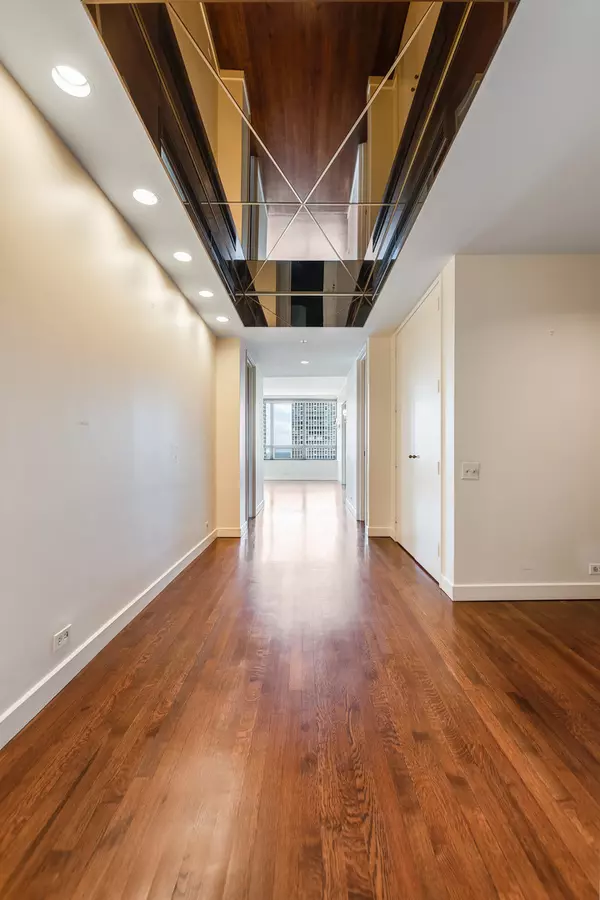$950,000
$1,089,000
12.8%For more information regarding the value of a property, please contact us for a free consultation.
180 E Pearson ST #3307 Chicago, IL 60611
3 Beds
3.5 Baths
2,754 SqFt
Key Details
Sold Price $950,000
Property Type Condo
Sub Type Condo,High Rise (7+ Stories)
Listing Status Sold
Purchase Type For Sale
Square Footage 2,754 sqft
Price per Sqft $344
Subdivision Water Tower Residences
MLS Listing ID 11141454
Sold Date 09/27/21
Bedrooms 3
Full Baths 3
Half Baths 1
HOA Fees $1,792/mo
Rental Info Yes
Year Built 1975
Annual Tax Amount $25,306
Tax Year 2019
Lot Dimensions COMMON
Property Description
The residences at Water Tower offer the utmost service, security, and convenience. Highlights include an attentive, full-time door, management, and maintenance staff, attached garage parking, access to the amenities and restaurants at the 5-star Ritz Carlton Hotel, and 100+ plus shops and restaurants in the Water Tower Place indoor mall. Its ideal location in the heart of Streeterville puts the farmer's market, culture, theater, world-class shopping, and a diverse array of dining options, all at your doorstep! The building's original sales model, this 2,754 sqft three-bedroom southwest corner condo offers panoramic views of the lake and city skyline. You enter into the generously proportioned foyer with dramatic cove ceiling and beautiful hardwood floors. The living and separate dining rooms are scaled for entertaining. The kitchen offers amply storage, and a laundry room with full-sized, side-by-side washer/dryer. The primary bedroom suite includes dual baths and spacious walk-in closets. The second bedroom also has an en suite bath. The third bedroom has been opened up to the living room and is used as a den/library although it could easily be converted back to a private en suite bedroom. This home has had only one owner and is ready for a new owner to make it their own!
Location
State IL
County Cook
Area Chi - Near North Side
Rooms
Basement None
Interior
Interior Features Bar-Wet, Hardwood Floors, Laundry Hook-Up in Unit, Storage, Built-in Features, Walk-In Closet(s)
Heating Electric, Radiant
Cooling Central Air
Equipment Fire Sprinklers
Fireplace N
Appliance Microwave, Dishwasher, Disposal, Cooktop, Built-In Oven, Range Hood
Laundry In Unit
Exterior
Garage Attached
Garage Spaces 2.0
Amenities Available Bike Room/Bike Trails, Door Person, Elevator(s), Exercise Room, Storage, Health Club, On Site Manager/Engineer, Sundeck, Indoor Pool, Receiving Room, Restaurant, Security Door Lock(s), Service Elevator(s), Steam Room, Valet/Cleaner, Business Center
Building
Lot Description Corner Lot
Story 73
Sewer Public Sewer
Water Lake Michigan
New Construction false
Schools
Elementary Schools Ogden Elementary
Middle Schools Ogden Elementary
High Schools Wells Community Academy Senior H
School District 299 , 299, 299
Others
HOA Fee Include Air Conditioning,Water,Insurance,Doorman,TV/Cable,Exercise Facilities,Exterior Maintenance,Scavenger,Snow Removal,Internet
Ownership Condo
Special Listing Condition List Broker Must Accompany
Pets Description Cats OK, Dogs OK, Number Limit
Read Less
Want to know what your home might be worth? Contact us for a FREE valuation!

Our team is ready to help you sell your home for the highest possible price ASAP

© 2024 Listings courtesy of MRED as distributed by MLS GRID. All Rights Reserved.
Bought with Michael Rosenblum • Berkshire Hathaway HomeServices Chicago

GET MORE INFORMATION





