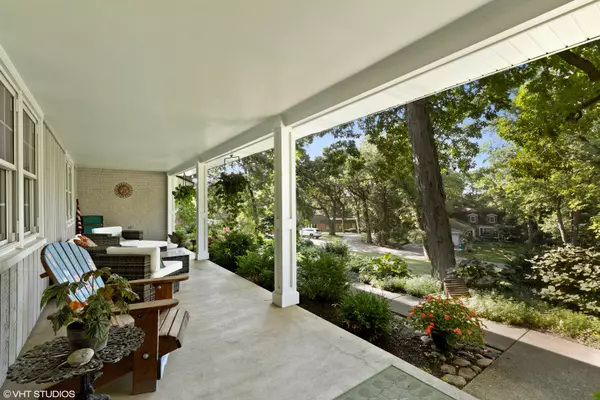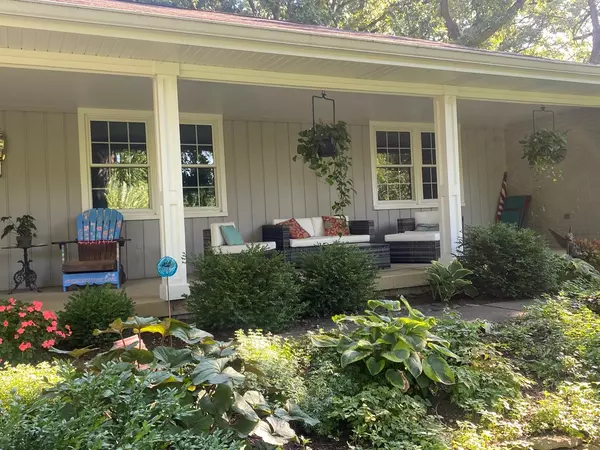$472,000
$450,000
4.9%For more information regarding the value of a property, please contact us for a free consultation.
11 Willet WAY Trout Valley, IL 60013
4 Beds
3.5 Baths
2,155 SqFt
Key Details
Sold Price $472,000
Property Type Single Family Home
Sub Type Detached Single
Listing Status Sold
Purchase Type For Sale
Square Footage 2,155 sqft
Price per Sqft $219
Subdivision Trout Valley
MLS Listing ID 11182797
Sold Date 09/30/21
Style Ranch
Bedrooms 4
Full Baths 3
Half Baths 1
HOA Fees $100/mo
Year Built 1967
Annual Tax Amount $9,396
Tax Year 2020
Lot Size 0.565 Acres
Lot Dimensions 161 X 160 X 213 X 167
Property Description
TOTALLY UPDATED and IMPECCABLY MAINTAINED Trout Valley Ranch on gorgeous .56 acre lot on a cul de sac! You'll be charmed by the large front porch with one of the best views in Trout Valley! Step inside to find gorgeous hardwood floors, a luxurious kitchen with plentiful 42" white shaker cabinetry, SS appliances/range hood, pantry with roll out drawers, and a gorgeous contrasting island. You'll love that the kitchen is totally open to the cozy family room with fireplace! The updated first floor laundry room will make chores a breeze! Garage is an oversized 2-1/2 car with epoxy flooring. Basement was recently totally refinished, and includes a fireplace, custom wet bar, and full bathroom. The piece de resistance is the backyard patio which is surrounded by perrennial gardens galore. Updated windows, roof, kitchen, master bathroom, electrical service, well pressure tank and pump, the list goes on... this will be the best value and most coveted home in Trout Valley this year!
Location
State IL
County Mc Henry
Area Cary / Oakwood Hills / Trout Valley
Rooms
Basement Full
Interior
Interior Features Bar-Wet, Hardwood Floors, First Floor Bedroom, First Floor Laundry, First Floor Full Bath
Heating Natural Gas, Forced Air, Steam, Radiator(s), Sep Heating Systems - 2+, Indv Controls, Zoned
Cooling Central Air, Zoned
Fireplaces Number 2
Fireplaces Type Wood Burning
Equipment Water-Softener Owned, CO Detectors, Ceiling Fan(s), Fan-Whole House, Radon Mitigation System
Fireplace Y
Appliance Range, Microwave, Dishwasher, Refrigerator, Washer, Dryer, Disposal
Exterior
Exterior Feature Patio, Porch, Brick Paver Patio
Parking Features Attached
Garage Spaces 2.5
Community Features Clubhouse, Park, Pool, Tennis Court(s), Stable(s), Horse-Riding Area, Dock, Water Rights, Street Paved
Roof Type Asphalt
Building
Lot Description Cul-De-Sac, Landscaped, Wooded
Sewer Septic-Private
Water Private Well
New Construction false
Schools
Elementary Schools Briargate Elementary School
Middle Schools Cary Junior High School
High Schools Cary-Grove Community High School
School District 26 , 26, 155
Others
HOA Fee Include Clubhouse,Pool,Other
Ownership Fee Simple w/ HO Assn.
Special Listing Condition None
Read Less
Want to know what your home might be worth? Contact us for a FREE valuation!

Our team is ready to help you sell your home for the highest possible price ASAP

© 2024 Listings courtesy of MRED as distributed by MLS GRID. All Rights Reserved.
Bought with Michael Paulson • Coldwell Banker Real Estate Group

GET MORE INFORMATION





