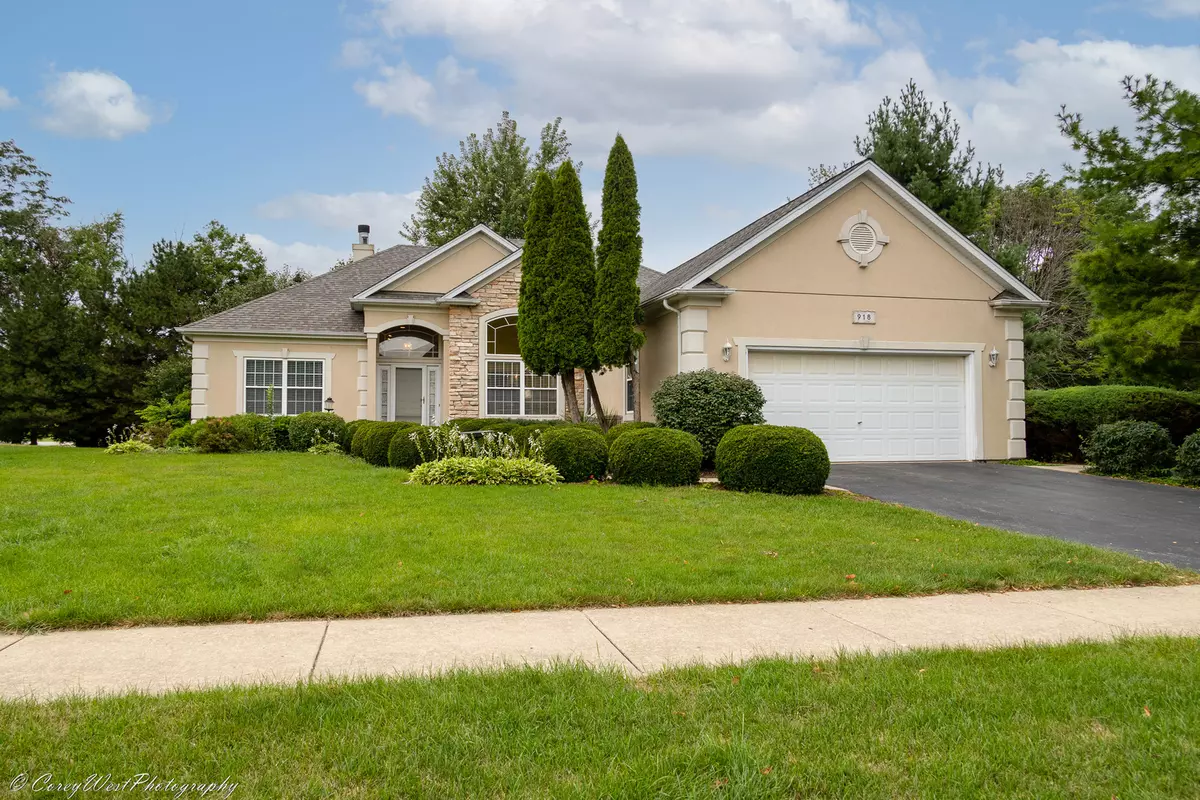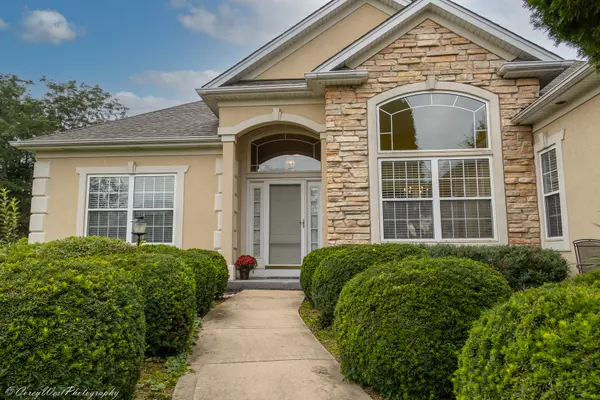$365,000
$345,000
5.8%For more information regarding the value of a property, please contact us for a free consultation.
918 Merrill New RD Sugar Grove, IL 60554
3 Beds
2.5 Baths
1,991 SqFt
Key Details
Sold Price $365,000
Property Type Single Family Home
Sub Type Detached Single
Listing Status Sold
Purchase Type For Sale
Square Footage 1,991 sqft
Price per Sqft $183
Subdivision Windstone
MLS Listing ID 11209261
Sold Date 10/06/21
Style Ranch
Bedrooms 3
Full Baths 2
Half Baths 1
HOA Fees $33/ann
Year Built 2000
Annual Tax Amount $5,662
Tax Year 2020
Lot Size 0.305 Acres
Lot Dimensions 80X170X80X170
Property Description
Incredible & rarely available RANCH style home in Windstone subdivision! This original owner, ranch home offers the perfect open floor plan with loads of natural light! Walk in the home to be greeted by an open foyer leading to a large family room boasting 12' ceilings with great views to the back yard. The kitchen is complete with white cabinets and new granite countertops, brand new stove/oven, breakfast bar and space for a table. Enjoy the large patio space, perfect for outdoor entertaining & everyday living! Find two secondary rooms & full bath room on one side of the home & the opposite awaits a very spacious private master bedroom, bathroom with very large walk-in closet! Enjoy the full partially finished basement ready for you to personalize yourself. Has plumbing for extra bath as well and tons of storage. New HVAC/Roof and Sky lights in 2020. Neighborhood offers tennis courts, ponds and parks. This home is minutes from the library, tollway, shopping & restaurants!
Location
State IL
County Kane
Area Sugar Grove
Rooms
Basement Full
Interior
Interior Features Vaulted/Cathedral Ceilings, Skylight(s), Hardwood Floors, First Floor Bedroom, First Floor Laundry, First Floor Full Bath, Built-in Features, Walk-In Closet(s), Open Floorplan, Some Carpeting, Granite Counters
Heating Natural Gas
Cooling Central Air
Fireplaces Number 1
Fireplaces Type Gas Log, Gas Starter
Fireplace Y
Appliance Range, Microwave, Dishwasher, Refrigerator, Washer, Dryer, Disposal
Laundry Gas Dryer Hookup, Sink
Exterior
Exterior Feature Patio
Parking Features Attached
Garage Spaces 2.0
Community Features Park, Tennis Court(s), Lake, Sidewalks, Street Lights, Street Paved
Roof Type Asphalt
Building
Sewer Public Sewer
Water Public
New Construction false
Schools
Elementary Schools Mcdole Elementary School
Middle Schools Harter Middle School
High Schools Kaneland High School
School District 302 , 302, 302
Others
HOA Fee Include None
Ownership Fee Simple w/ HO Assn.
Special Listing Condition None
Read Less
Want to know what your home might be worth? Contact us for a FREE valuation!

Our team is ready to help you sell your home for the highest possible price ASAP

© 2024 Listings courtesy of MRED as distributed by MLS GRID. All Rights Reserved.
Bought with Pasquale Selvaggio • RealtyWorks

GET MORE INFORMATION





