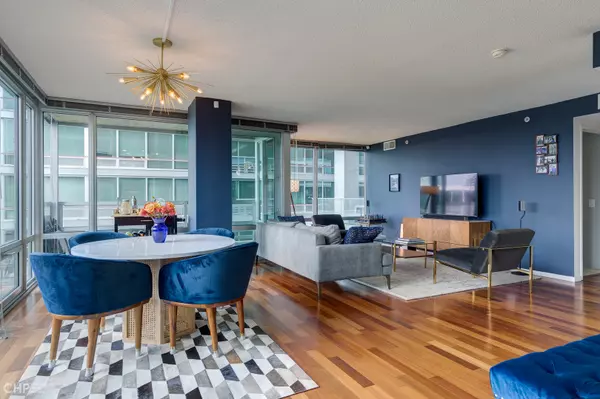$365,000
$374,500
2.5%For more information regarding the value of a property, please contact us for a free consultation.
9715 Woods DR #602 Skokie, IL 60077
2 Beds
2 Baths
1,467 SqFt
Key Details
Sold Price $365,000
Property Type Condo
Sub Type Condo
Listing Status Sold
Purchase Type For Sale
Square Footage 1,467 sqft
Price per Sqft $248
Subdivision Optima Old Orchard Woods
MLS Listing ID 11162418
Sold Date 09/30/21
Bedrooms 2
Full Baths 2
HOA Fees $629/mo
Year Built 2007
Annual Tax Amount $7,519
Tax Year 2020
Lot Dimensions COMMON
Property Description
The unit at Optima that you have been waiting for! Enjoy an incredible amount of modern, flexible living space plus two outdoor spaces, including a rare 200+ square foot private terrace! Perfectly situated with tranquil green views and plenty of light from floor-to-ceiling windows in every room. Rich hardwood floors throughout the living/dining area custom high-end blinds installed everywhere. Kitchen features tall maple cabinets, granite counters and stainless steel appliances, with easy access to the front balcony for grilling. Massive primary bedroom offers a huge, fully organized walk-in closet, spacious en-suite bathroom w/ dual vanities, and opens up to the sprawling private terrace. In-unit laundry and fully controllable central heat/air. Low assessments include everything but electric! Heated garage parking included in the price! Modern, full amenity building features an incredible year-round indoor pool, exercise room, and tennis courts. Terrific location, just steps from the Harms Woods Forest Preserve, close to Old Orchard Mall and quick to 90/94. *** Click the Virtual Tour link for the 3D Matterport Walkthrough!
Location
State IL
County Cook
Area Skokie
Rooms
Basement None
Interior
Interior Features Hardwood Floors, Laundry Hook-Up in Unit, Storage, Walk-In Closet(s)
Heating Natural Gas, Forced Air
Cooling Central Air
Fireplace N
Appliance Microwave, Dishwasher, Refrigerator, Washer, Dryer, Disposal, Stainless Steel Appliance(s)
Laundry In Unit
Exterior
Exterior Feature Storms/Screens, End Unit
Garage Attached
Garage Spaces 1.0
Amenities Available Elevator(s), Exercise Room, Storage, Party Room, Sundeck, Indoor Pool, Tennis Court(s), Elevator(s)
Building
Story 20
Sewer Public Sewer
Water Lake Michigan
New Construction false
Schools
Elementary Schools Jane Stenson School
High Schools Niles North High School
School District 68 , 68, 219
Others
HOA Fee Include Heat,Air Conditioning,Water,Gas,Parking,Insurance,TV/Cable,Exercise Facilities,Pool,Exterior Maintenance,Lawn Care,Scavenger,Snow Removal,Internet
Ownership Condo
Special Listing Condition None
Pets Description Cats OK, Dogs OK, Number Limit
Read Less
Want to know what your home might be worth? Contact us for a FREE valuation!

Our team is ready to help you sell your home for the highest possible price ASAP

© 2024 Listings courtesy of MRED as distributed by MLS GRID. All Rights Reserved.
Bought with Carole Herzog • Coldwell Banker Realty

GET MORE INFORMATION





