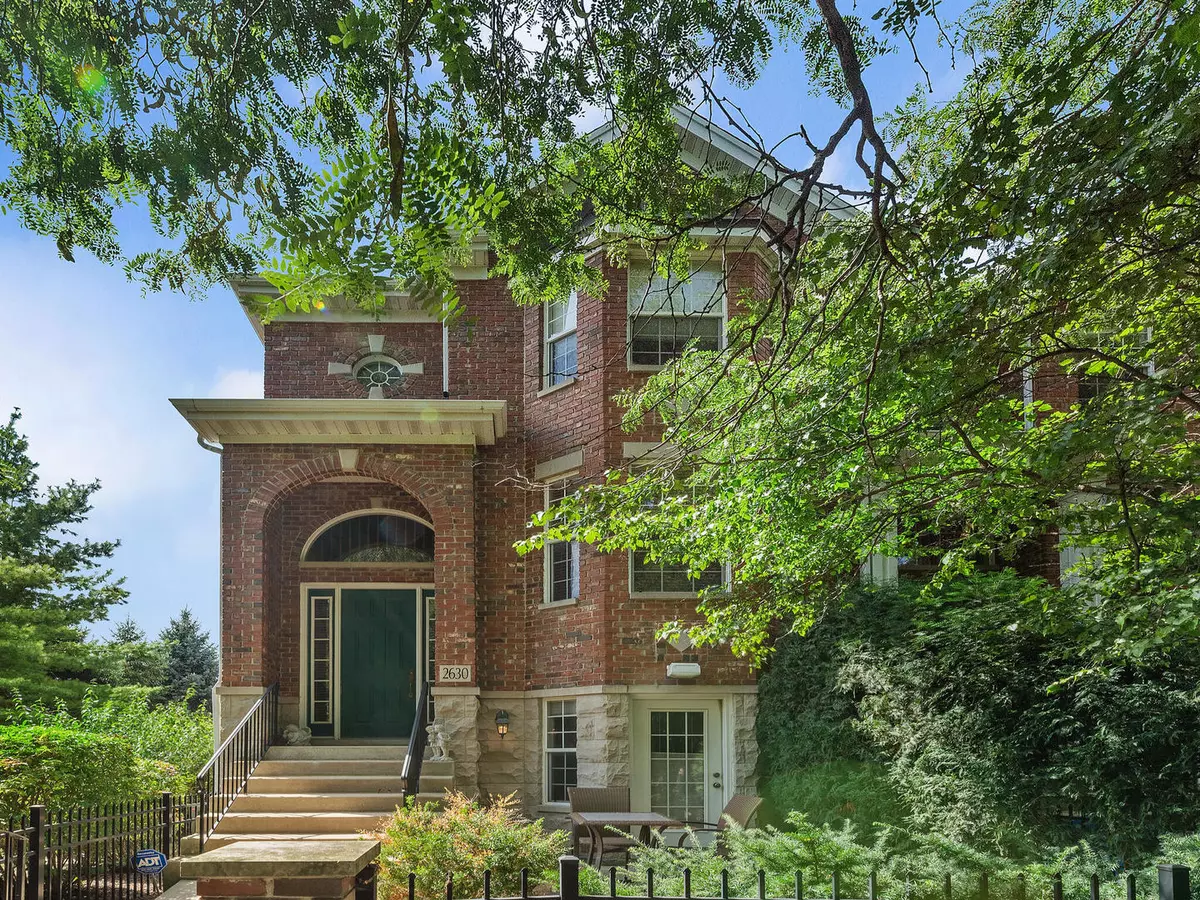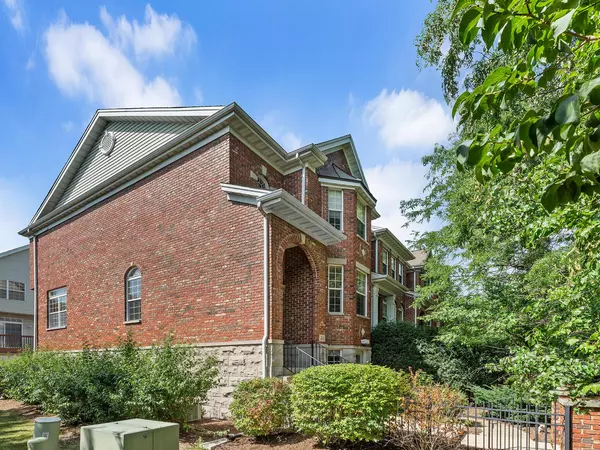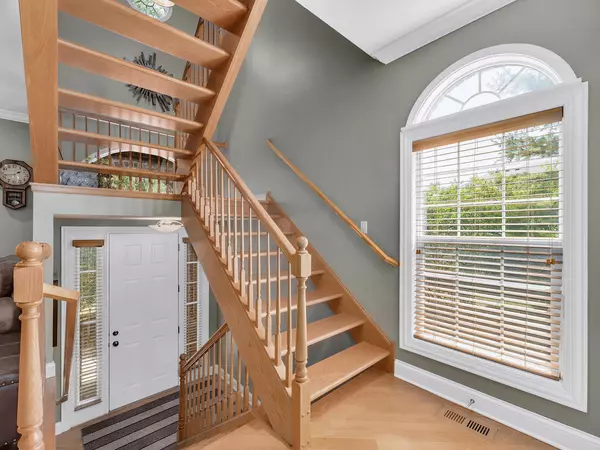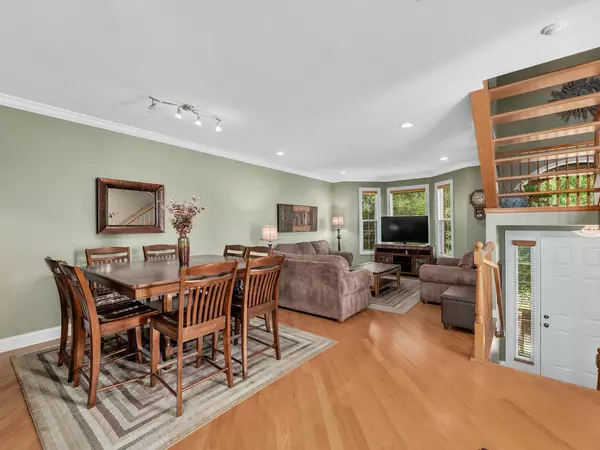$370,000
$365,000
1.4%For more information regarding the value of a property, please contact us for a free consultation.
2630 Blakely LN #2630 Naperville, IL 60540
3 Beds
2.5 Baths
2,097 SqFt
Key Details
Sold Price $370,000
Property Type Townhouse
Sub Type T3-Townhouse 3+ Stories
Listing Status Sold
Purchase Type For Sale
Square Footage 2,097 sqft
Price per Sqft $176
Subdivision Vintage Club
MLS Listing ID 11200985
Sold Date 10/15/21
Bedrooms 3
Full Baths 2
Half Baths 1
HOA Fees $363/mo
Year Built 2004
Annual Tax Amount $7,507
Tax Year 2020
Lot Dimensions 26X70
Property Description
Wow -- Incredible location for this stately end unit 3 bedroom townhome in Vintage club. Set back from the street with wooded retention area to the east and north, this is as private and quiet a setting as one can find in a townhouse which is also conveniently located to downtown Naperville, the 59 corridor and more. The unit is aflood in natural light and features 9' ceilings; wide plank hardwood floors; a grand open staircase; walk out family room on the ground level out to the charming and private terrace; spacious open concept kitchen/dining room/living room on the main level; 3 beds up with 2.1 baths and second floor laundry. This is the largest floorplan in Vintage club and has been meticulously maintained. Don't wait -- this unique opportunity won't last long!
Location
State IL
County Du Page
Area Naperville
Rooms
Basement Walkout
Interior
Interior Features Vaulted/Cathedral Ceilings, Skylight(s), Hardwood Floors, Laundry Hook-Up in Unit
Heating Natural Gas, Forced Air
Cooling Central Air
Fireplaces Number 1
Fireplaces Type Double Sided, Gas Log, Gas Starter
Equipment Humidifier, TV-Cable, CO Detectors, Ceiling Fan(s)
Fireplace Y
Appliance Range, Microwave, Dishwasher, Refrigerator, Washer, Dryer, Disposal
Exterior
Exterior Feature Balcony, Patio, Storms/Screens
Parking Features Attached
Garage Spaces 2.0
Roof Type Asphalt
Building
Lot Description Common Grounds
Story 2
Sewer Public Sewer, Sewer-Storm
Water Lake Michigan
New Construction false
Schools
Elementary Schools Cowlishaw Elementary School
Middle Schools Cowlishaw Elementary School
High Schools Metea Valley High School
School District 204 , 204, 204
Others
HOA Fee Include Insurance,Exterior Maintenance,Snow Removal
Ownership Fee Simple w/ HO Assn.
Special Listing Condition None
Pets Allowed Cats OK, Dogs OK
Read Less
Want to know what your home might be worth? Contact us for a FREE valuation!

Our team is ready to help you sell your home for the highest possible price ASAP

© 2024 Listings courtesy of MRED as distributed by MLS GRID. All Rights Reserved.
Bought with Heather Bejda • Berkshire Hathaway HomeServices Elite Realtors

GET MORE INFORMATION





