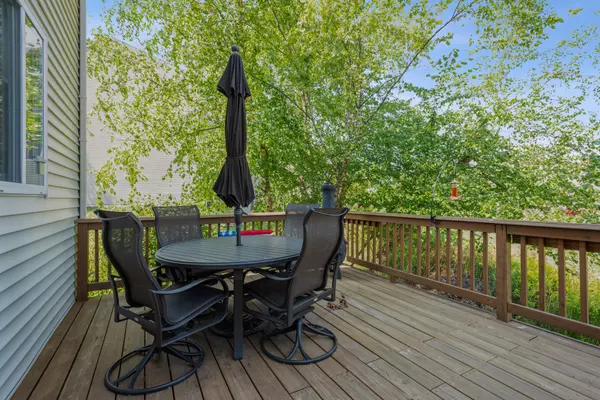$440,000
$439,900
For more information regarding the value of a property, please contact us for a free consultation.
2674 Connolly LN West Dundee, IL 60118
4 Beds
2.5 Baths
4,481 SqFt
Key Details
Sold Price $440,000
Property Type Single Family Home
Sub Type Detached Single
Listing Status Sold
Purchase Type For Sale
Square Footage 4,481 sqft
Price per Sqft $98
MLS Listing ID 11206150
Sold Date 10/08/21
Bedrooms 4
Full Baths 2
Half Baths 1
HOA Fees $37/mo
Year Built 2004
Annual Tax Amount $10,720
Tax Year 2020
Lot Size 0.297 Acres
Lot Dimensions 128X118X75X118
Property Description
This amazing Brick 4 Bedroom, 2 1/2 Bath home has 1st floor den and full, finished english basement with plenty of natural light. Open floor plan with 2 story foyer. Hardwood floors on first and 2nd floors. Separate Dining Room with butler pantry and Formal Living room. Large Family room with 2-story ceilings. Gourmet kitchen with granite counters, island, walk-in pantry & adjacent table space. Convenient 1st floor laundry with high end washer/dryer. Huge primary bedroom with walk-in closet and large bathroom with separate shower, soaking tub and dual sink vanity. Finished english basement has multiple areas for fun-watch tv, play ping pong or air hockey. Lots of open space with natural light. 2.5 Car Garage with Plenty of Storage Space. Just minutes to I-90. Close to Downtown, Shopping, and Restaurants. Quick closing available!
Location
State IL
County Kane
Area Dundee / East Dundee / Sleepy Hollow / West Dundee
Rooms
Basement Full, English
Interior
Interior Features Vaulted/Cathedral Ceilings, Hardwood Floors, First Floor Laundry, Walk-In Closet(s), Open Floorplan, Drapes/Blinds, Granite Counters, Separate Dining Room
Heating Natural Gas, Forced Air
Cooling Central Air
Equipment Humidifier, TV-Cable, Ceiling Fan(s), Sump Pump
Fireplace N
Appliance Double Oven, Microwave, Dishwasher, Refrigerator, Washer, Dryer, Disposal, Cooktop, Gas Cooktop
Laundry Gas Dryer Hookup, In Unit, Sink
Exterior
Exterior Feature Deck
Parking Features Attached
Garage Spaces 2.0
Roof Type Asphalt
Building
Lot Description Sidewalks, Streetlights
Sewer Public Sewer
Water Public
New Construction false
Schools
Middle Schools Dundee Middle School
High Schools Dundee-Crown High School
School District 300 , 300, 300
Others
HOA Fee Include Other
Ownership Fee Simple w/ HO Assn.
Special Listing Condition None
Read Less
Want to know what your home might be worth? Contact us for a FREE valuation!

Our team is ready to help you sell your home for the highest possible price ASAP

© 2024 Listings courtesy of MRED as distributed by MLS GRID. All Rights Reserved.
Bought with Stefanie Ridolfo • Compass

GET MORE INFORMATION





