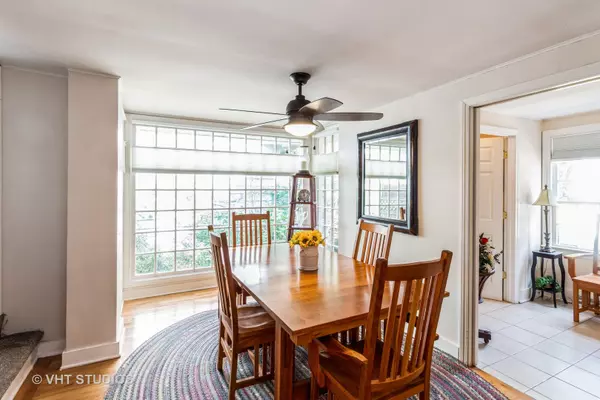$290,000
$310,000
6.5%For more information regarding the value of a property, please contact us for a free consultation.
203 Oregon AVE West Dundee, IL 60118
3 Beds
1.5 Baths
1,736 SqFt
Key Details
Sold Price $290,000
Property Type Single Family Home
Sub Type Detached Single
Listing Status Sold
Purchase Type For Sale
Square Footage 1,736 sqft
Price per Sqft $167
MLS Listing ID 11169738
Sold Date 10/22/21
Style Colonial
Bedrooms 3
Full Baths 1
Half Baths 1
Year Built 1852
Annual Tax Amount $7,395
Tax Year 2020
Lot Size 8,973 Sqft
Lot Dimensions 60X150
Property Description
Beautiful, plaqued home poised on the top of a hill overlooking charming downtown dundee. Enter through the elegant foyer. Pocket doors lead into to the formal dining room with hardwood floors and a full wall of floor to ceiling windows. The extra large living room has beamed ceilings with lots of light and pretty moldings. The bright kitchen has newer appliances and a charming breakfast nook looking onto the bustling street. The second floor has newer carpeting throughout. The huge master bedroom has a large walk in closet and additional built in closets. Please note the WIC has 2 doors and can be used by either bedroom or split into 2 closets. The 2nd bedroom has a built it desk and shelves and the 3rd bedroom is just adorable. The bathroom is updated with dual sinks and tile backsplash. The basement has a large laundry room and a fun and funky family room complete with a bar with walkout to the side yard. There is additional attic space that can be converted to an additional bedroom. The backyard is stunning with amazing, custom flagstone patios, steps, benches and a built-in fire pit. There are mature trees and perennials throughout the backyard. Tucked away is a perfect private nook for a portable hot tub complete with an outdoor shower stall. The 2-car garage has been meticulously preserved with it's original stable intact. There is plenty of room for storage above the garage. Additional updates include, water heater-2020, roof-2015, exterior paint-2018 all exterior doors- 2019, new waterline from curb to house-2017. Please note, the windows can and will open, they are only painted shut. So much history in this beautiful home. All this steps from downtown West Dundee shopping, restaurants, the bike path, parks & the Fox river and all it has to offer. Great location, 5 minutes from the expressway and Randall Rd shopping. The pathways program offers flexibility with high school choice.
Location
State IL
County Kane
Area Dundee / East Dundee / Sleepy Hollow / West Dundee
Rooms
Basement Walkout
Interior
Interior Features Hardwood Floors, Wood Laminate Floors, Walk-In Closet(s), Beamed Ceilings, Some Carpeting, Some Wood Floors, Separate Dining Room
Heating Natural Gas, Forced Air
Cooling Central Air
Fireplace N
Appliance Range, Refrigerator
Laundry In Unit
Exterior
Exterior Feature Patio
Parking Features Detached
Garage Spaces 2.0
Community Features Curbs, Sidewalks, Street Lights, Street Paved
Roof Type Asphalt
Building
Lot Description Corner Lot, Mature Trees
Sewer Public Sewer
Water Public
New Construction false
Schools
Elementary Schools Dundee Highlands Elementary Scho
Middle Schools Dundee Middle School
High Schools Dundee-Crown High School
School District 300 , 300, 300
Others
HOA Fee Include None
Ownership Fee Simple
Special Listing Condition None
Read Less
Want to know what your home might be worth? Contact us for a FREE valuation!

Our team is ready to help you sell your home for the highest possible price ASAP

© 2024 Listings courtesy of MRED as distributed by MLS GRID. All Rights Reserved.
Bought with Kim Alden • Compass

GET MORE INFORMATION





