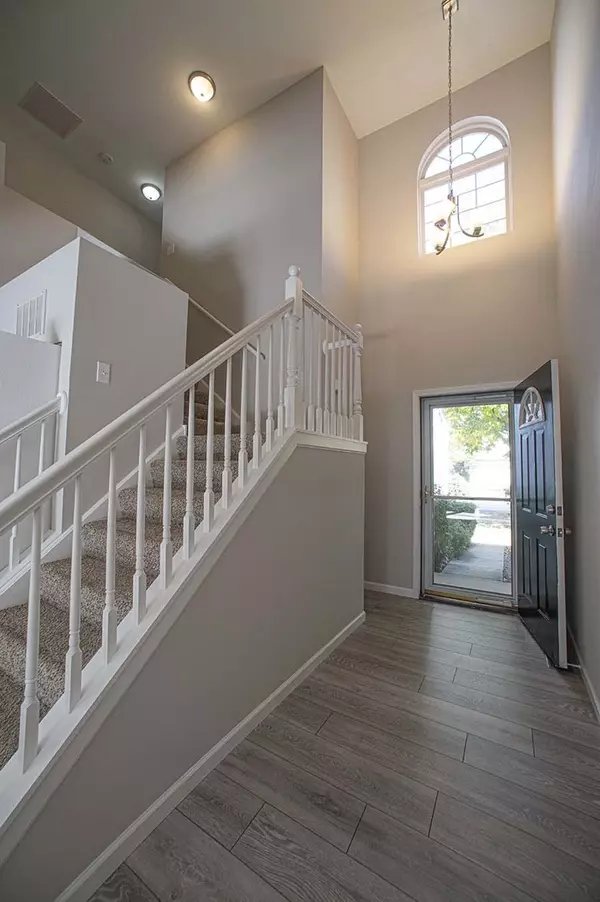$285,000
$284,900
For more information regarding the value of a property, please contact us for a free consultation.
2564 Heritage CT Geneva, IL 60134
3 Beds
2.5 Baths
1,544 SqFt
Key Details
Sold Price $285,000
Property Type Townhouse
Sub Type Townhouse-2 Story
Listing Status Sold
Purchase Type For Sale
Square Footage 1,544 sqft
Price per Sqft $184
Subdivision Sterling Manor
MLS Listing ID 11240763
Sold Date 10/29/21
Bedrooms 3
Full Baths 2
Half Baths 1
HOA Fees $251/mo
Rental Info Yes
Year Built 1998
Annual Tax Amount $5,488
Tax Year 2020
Lot Dimensions COMMON
Property Description
*Fantastic lake view *Amazing recent remodeling work will take your breath away *2 story foyer with impressive palladium window *Brand new laminated hardwood floor on entire first floor *Spacious Living & Dining room has large window with view *Kitchen has brand new 42' white cabinets, brand new Whirlpool stainless steel appliances, quartz countertops, can lights, breakfast bar *Dining room has sliding glass door leads to a large deck *Enjoy watching wild bird singing along with sun rise & sunset - simply beautiful *Master bedroom has her walk-in closet with window & his large closet *Master bathroom has brand new white vanity, lights. *2nd & 3rd bedroom also with view *Hall bath has brand new white vanity & soaking tub *2nd floor laundry *Full finished look out lower level with 2 large window has 2 cove ceiling with ceiling fan, built in entertainment center, a true wet bar you can entertain friends has stainless sink, fancy cabinets, microwave oven & refrigerator *Are you glad seller did all the work? *It"s time for you to enjoy this absolutely beautiful home***
Location
State IL
County Kane
Area Geneva
Rooms
Basement Full, English
Interior
Interior Features Vaulted/Cathedral Ceilings, Bar-Wet, Second Floor Laundry, Storage
Heating Natural Gas, Forced Air
Cooling Central Air
Fireplace N
Appliance Range, Microwave, Dishwasher, Refrigerator, Washer, Dryer
Exterior
Exterior Feature Deck, Patio, Storms/Screens
Parking Features Attached
Garage Spaces 2.0
Amenities Available Storage, Park, Security Door Lock(s)
Roof Type Asphalt
Building
Lot Description Common Grounds, Lake Front, Landscaped, Pond(s), Water View
Story 2
Sewer Public Sewer, Sewer-Storm
Water Public
New Construction false
Schools
Elementary Schools Heartland Elementary School
Middle Schools Geneva Middle School
High Schools Geneva Community High School
School District 304 , 304, 304
Others
HOA Fee Include Insurance,Exterior Maintenance,Lawn Care,Snow Removal
Ownership Condo
Special Listing Condition None
Pets Allowed Cats OK, Dogs OK
Read Less
Want to know what your home might be worth? Contact us for a FREE valuation!

Our team is ready to help you sell your home for the highest possible price ASAP

© 2024 Listings courtesy of MRED as distributed by MLS GRID. All Rights Reserved.
Bought with Christine Coleman • Coleman Land Company

GET MORE INFORMATION





