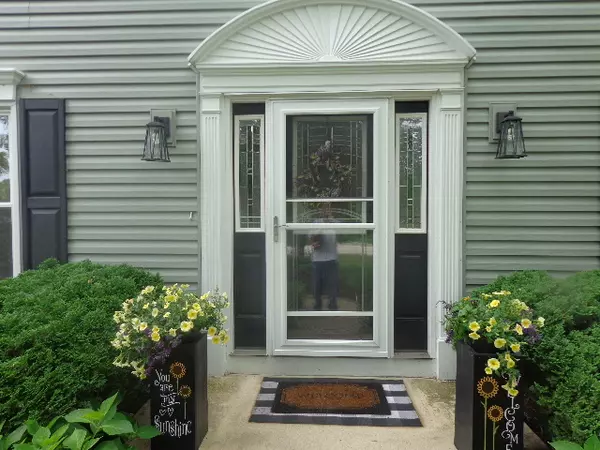$382,500
$389,000
1.7%For more information regarding the value of a property, please contact us for a free consultation.
13N604 Chisholm TRL Elgin, IL 60124
3 Beds
2.5 Baths
2,264 SqFt
Key Details
Sold Price $382,500
Property Type Single Family Home
Sub Type Detached Single
Listing Status Sold
Purchase Type For Sale
Square Footage 2,264 sqft
Price per Sqft $168
Subdivision Wildwood West
MLS Listing ID 11187766
Sold Date 11/01/21
Bedrooms 3
Full Baths 2
Half Baths 1
Year Built 1988
Annual Tax Amount $6,151
Tax Year 2020
Lot Size 1.545 Acres
Lot Dimensions 160X400
Property Description
BUYERS BAILED OUT AND STILL A GOOD DEAL AWAITS...NEW HOME IS AWAITING AND IT IS YOUR OPPORTUNITY! OUTSTANDING LOT WITH INCREDIBLE VIEWS TO THE WEST. THIS HOME HAS NEWER SIDING, NEWER A/C, WINDOWS, REMODEL ON THE MASTER BATH, A NEW KITCHEN WITH CUSTOM (NOT BOX) MAPLE CABINETS AND COUNTERS, HARDWOOD FLOORS AND A SITTING ROOM IN THE MASTER. FAMILY ROOM IS TV FRIENDLY WITH A FIREPLACE TO BOOT...SIT AND RELAX. CEILING FANS THROUGHOUT AND A COMPLETE INTERIOR MAKEOVER SO ALL IS UP TO DATE. HOME ALSO FEATURES A PRIVATE LIVING ROOM, FORMAL DINING ROOM, LAUNDRY AREA,3 GOOD SIZED BEDROOMS, UPDATED BATHS AND A SITTING/READING ROOM IN THE MASTER THAT COULD CONVERT TO A 4th BEDROOM. ENJOY THE WIDE OPEN COUNTRY VIEWS FROM THE EXPANSIVE DECK AND WATCH SOME SPECTACULAR SUNSETS.
Location
State IL
County Kane
Area Elgin
Rooms
Basement Full
Interior
Interior Features Hardwood Floors, First Floor Laundry
Heating Natural Gas, Forced Air
Cooling Central Air
Fireplaces Number 1
Fireplaces Type Wood Burning, Gas Starter
Fireplace Y
Appliance Range, Microwave, Dishwasher, Refrigerator, Washer, Dryer
Exterior
Exterior Feature Deck
Parking Features Attached
Garage Spaces 2.0
Community Features Street Paved
Building
Lot Description Landscaped
Sewer Septic-Private
Water Community Well
New Construction false
Schools
School District 301 , 301, 301
Others
HOA Fee Include None
Ownership Fee Simple
Special Listing Condition None
Read Less
Want to know what your home might be worth? Contact us for a FREE valuation!

Our team is ready to help you sell your home for the highest possible price ASAP

© 2024 Listings courtesy of MRED as distributed by MLS GRID. All Rights Reserved.
Bought with Craig Fallico • Dream Town Realty

GET MORE INFORMATION





