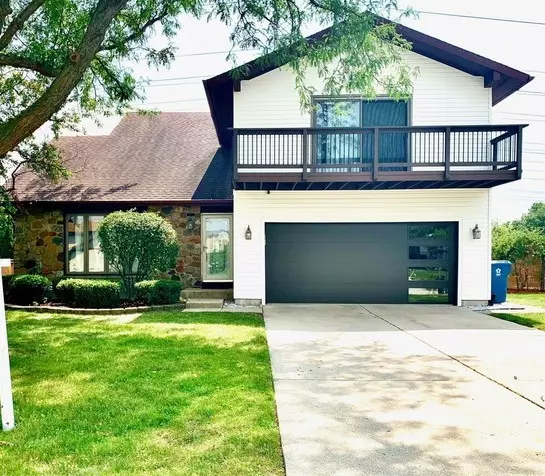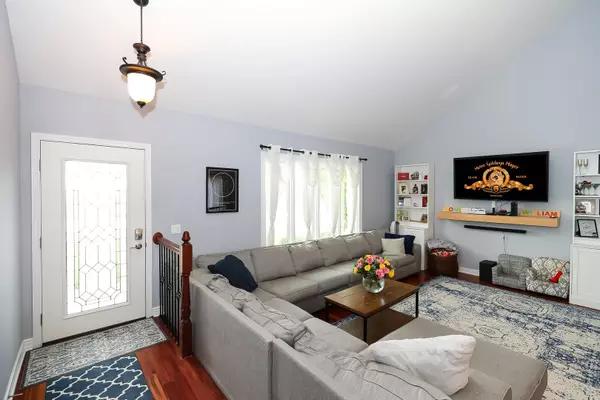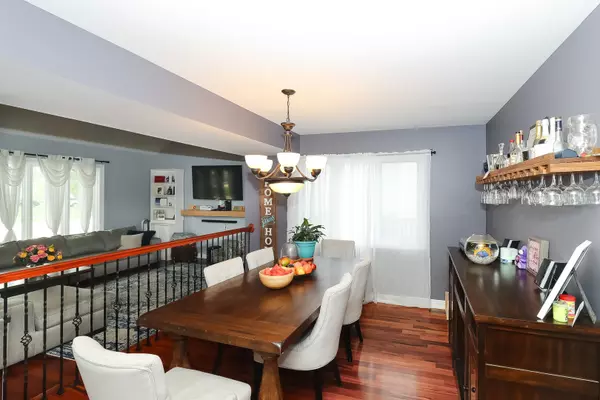$422,000
$419,900
0.5%For more information regarding the value of a property, please contact us for a free consultation.
1435 W Royal DR N Addison, IL 60101
4 Beds
2.5 Baths
2,900 SqFt
Key Details
Sold Price $422,000
Property Type Single Family Home
Sub Type Detached Single
Listing Status Sold
Purchase Type For Sale
Square Footage 2,900 sqft
Price per Sqft $145
Subdivision Foxdale
MLS Listing ID 11194904
Sold Date 11/04/21
Style Contemporary
Bedrooms 4
Full Baths 2
Half Baths 1
Year Built 1984
Annual Tax Amount $9,056
Tax Year 2020
Lot Size 7,805 Sqft
Lot Dimensions 124X66X115X65
Property Description
RECENTLY REDUCED and priced to sell. Beautifully updated inside and out! 2-story home w/full finished basement, in highly sought after Foxdale subdivision. Beautiful Brazilian Tigerwood hardwood floors throughout the 1st floor, stairs, and master bedroom. Open Kitchen w/granite countertops and SS appliance, tile backsplash and porcelain farm sinks open to the Living room with cozy fireplace. French doors transition to the light and bright sunroom/indoor jacuzzi room with wet-bar, ceramic tile floors and skylights. Fully updated bathrooms, new commodes, sinks, tile floors & cabinets. Master bath w/walk-in shower body sprayers. Additional 2nd floor full bath w/Whirlpool tub. All doors inside & out, including garage, new. Beautiful full finished basement with wainscoting, tons of cabinet space, and huge additional crawl space for extra storage. NEW INCLUDES: SIDING, AC, FURNACE, OVEN, MASTER BEDROOM BALCONY, Laundry Room updated, Power Room updated, Painted Pergola. Roof-10yrs new, Windows 5 years new, Bathrooms updated, and so more! Walk to parks. Close to restaurants, shopping and expressways.
Location
State IL
County Du Page
Area Addison
Rooms
Basement Full
Interior
Interior Features Vaulted/Cathedral Ceilings, Skylight(s), Hot Tub, Bar-Wet, Hardwood Floors, First Floor Laundry, Built-in Features, Walk-In Closet(s), Ceiling - 9 Foot, Open Floorplan, Some Carpeting, Granite Counters, Separate Dining Room
Heating Natural Gas, Forced Air
Cooling Central Air
Fireplaces Number 1
Fireplaces Type Wood Burning, Gas Log, Gas Starter
Equipment CO Detectors, Ceiling Fan(s), Sump Pump
Fireplace Y
Appliance Range, Microwave, Dishwasher, Refrigerator, Washer, Dryer, Stainless Steel Appliance(s), Built-In Oven
Laundry Gas Dryer Hookup, Electric Dryer Hookup, In Unit, Sink
Exterior
Exterior Feature Balcony, Patio, Storms/Screens
Parking Features Attached
Garage Spaces 2.0
Community Features Park, Lake, Curbs, Sidewalks, Street Lights, Street Paved
Roof Type Asphalt
Building
Lot Description Fenced Yard
Sewer Public Sewer
Water Lake Michigan, Public
New Construction false
Schools
Elementary Schools Wesley Elementary School
Middle Schools Indian Trail Junior High School
High Schools Addison Trail High School
School District 4 , 4, 88
Others
HOA Fee Include None
Ownership Fee Simple
Special Listing Condition None
Read Less
Want to know what your home might be worth? Contact us for a FREE valuation!

Our team is ready to help you sell your home for the highest possible price ASAP

© 2024 Listings courtesy of MRED as distributed by MLS GRID. All Rights Reserved.
Bought with Syed Hassan • Kale Realty

GET MORE INFORMATION





