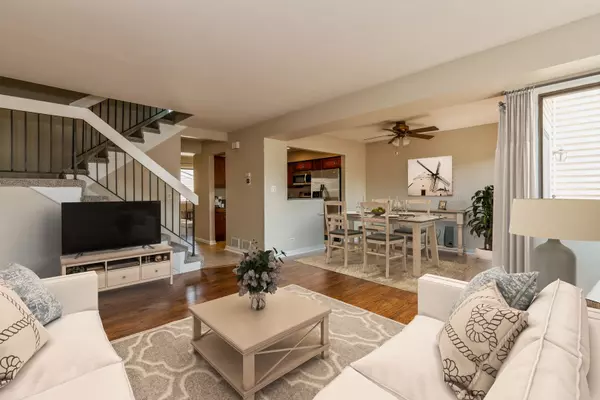$250,000
$250,000
For more information regarding the value of a property, please contact us for a free consultation.
1009 Stockton CT #1009 Vernon Hills, IL 60061
3 Beds
1.5 Baths
1,364 SqFt
Key Details
Sold Price $250,000
Property Type Townhouse
Sub Type Townhouse-2 Story
Listing Status Sold
Purchase Type For Sale
Square Footage 1,364 sqft
Price per Sqft $183
Subdivision New Century Town
MLS Listing ID 11163531
Sold Date 10/25/21
Bedrooms 3
Full Baths 1
Half Baths 1
HOA Fees $255/mo
Year Built 1977
Annual Tax Amount $3,677
Tax Year 2020
Lot Dimensions 0.054
Property Description
Fantastic location in New Century Town Vernon Hills! Walk to the park, school and path around Big Bear Lake. Beautiful scenery around the lake, have a picnic or ride your bike! This 3-bedroom townhome has just been entirely painted and has brand-new carpeting. The kitchen was updated with cherrywood cabinets, granite counter top and stainless-steel appliances. First floor half bath was redone also with taller vanity and new fixtures. Den on first floor could be a home office or sitting area. Living room and dining room are very spacious for entertaining with sliding door to the outside fenced in deck for privacy. Master bathroom is a shared bath to the hall bedrooms, it has a very nice tub/shower combo with ceramic tile. Master bedroom with a separate sink and walk in closet. Ceiling fans in all the bedrooms. Large hall linen closet. Full unfinished basement with lots of potential to finish, or just use for storage. Two car detached garage. Water heater newer. This is an estate sale so home being SOLD AS IS. A wonderful home see it today!
Location
State IL
County Lake
Area Indian Creek / Vernon Hills
Rooms
Basement Full
Interior
Interior Features Wood Laminate Floors, Laundry Hook-Up in Unit, Walk-In Closet(s), Granite Counters
Heating Natural Gas, Forced Air
Cooling Central Air
Fireplace N
Appliance Range, Microwave, Dishwasher, Refrigerator, Washer, Dryer, Disposal
Laundry In Unit
Exterior
Exterior Feature Balcony, Deck, Storms/Screens
Parking Features Detached
Garage Spaces 2.0
Amenities Available Park, Pool, Tennis Court(s)
Roof Type Asphalt
Building
Story 2
Sewer Public Sewer
Water Public
New Construction false
Schools
Middle Schools Hawthorn Middle School North
High Schools Vernon Hills High School
School District 73 , 73, 128
Others
HOA Fee Include Insurance,Pool,Exterior Maintenance,Lawn Care,Scavenger,Snow Removal
Ownership Fee Simple w/ HO Assn.
Special Listing Condition None
Pets Allowed Cats OK, Dogs OK
Read Less
Want to know what your home might be worth? Contact us for a FREE valuation!

Our team is ready to help you sell your home for the highest possible price ASAP

© 2024 Listings courtesy of MRED as distributed by MLS GRID. All Rights Reserved.
Bought with Sally Marsch • Baird & Warner

GET MORE INFORMATION





