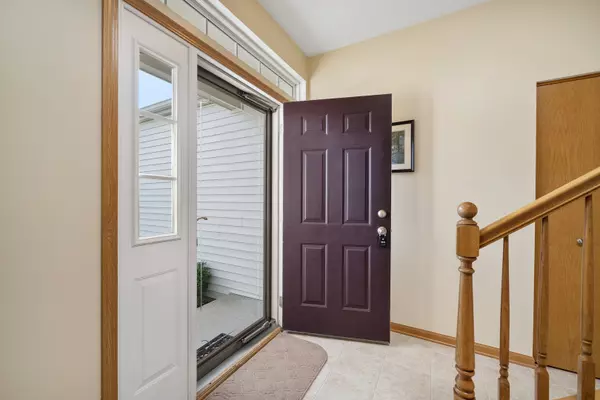$325,000
$315,000
3.2%For more information regarding the value of a property, please contact us for a free consultation.
7514 Kenicott LN Plainfield, IL 60586
3 Beds
2.5 Baths
2,300 SqFt
Key Details
Sold Price $325,000
Property Type Single Family Home
Sub Type Detached Single
Listing Status Sold
Purchase Type For Sale
Square Footage 2,300 sqft
Price per Sqft $141
Subdivision Clublands
MLS Listing ID 11200447
Sold Date 10/29/21
Style Traditional
Bedrooms 3
Full Baths 2
Half Baths 1
HOA Fees $60/mo
Year Built 2007
Annual Tax Amount $6,058
Tax Year 2020
Lot Size 5,314 Sqft
Lot Dimensions 48X154X115X185
Property Description
This gorgeous home in the Clublands subdivision of Plainfield is waiting for its new owner! Enter through the ceramic tile foyer which leads to the eat-in kitchen complete with newer stainless steel appliances, upgraded 42" cabinets and a walk-in pantry. The kitchen also features a peninsula with a laminate counter overhang and tile backsplash! Most of the main level boasts gorgeous newer hardwood flooring and the conveniently located laundry room features ceramic tile. Head into the family room and cozy up next to the gas fireplace or venture into the den/office area for some quiet enjoyment. Head to the second level which features newer carpeting with 3 bedrooms and a loft! The master bathroom has been fully remodeled in 2018 and features solid surface counters and upgraded tile in the shower with glass sliding doors. The master bedroom also features a walk-in closet for all your storage needs. If that isn't enough to make you fall in love, there are oversized patio doors in the kitchen eating area allowing natural light to flood in and leading to a stamped concrete patio. This property also has a partial basement with a crawl, providing even more storage space and ready for your finishing touches! A radon mitigation system is already in place for your peace of mind. The roof was a complete tear-off in 2020 and the driveway was freshly sealcoated in 2021. The 2.5-car garage includes a bump out making it extra spacious! Clublands subdivision is within the Charles Reed grade school boundaries and includes access to a clubhouse which has basketball and tennis courts, an exercise facility and even a pool! Conveniently located near Plainfield South High School and many great restaurant options. This one won't last long!
Location
State IL
County Kendall
Area Plainfield
Rooms
Basement Partial
Interior
Interior Features Hardwood Floors, First Floor Laundry, Walk-In Closet(s)
Heating Natural Gas, Forced Air
Cooling Central Air
Fireplaces Number 1
Fireplaces Type Gas Log, Gas Starter
Equipment CO Detectors, Ceiling Fan(s), Sump Pump
Fireplace Y
Appliance Range, Microwave, Dishwasher, Refrigerator, Washer, Dryer, Disposal, Stainless Steel Appliance(s)
Exterior
Exterior Feature Patio
Parking Features Attached
Garage Spaces 2.5
Community Features Clubhouse, Park, Pool, Tennis Court(s), Lake, Curbs, Sidewalks, Street Lights, Street Paved
Roof Type Asphalt
Building
Sewer Public Sewer
Water Public
New Construction false
Schools
Elementary Schools Charles Reed Elementary School
Middle Schools Aux Sable Middle School
High Schools Plainfield South High School
School District 202 , 202, 202
Others
HOA Fee Include Clubhouse,Exercise Facilities,Pool
Ownership Fee Simple w/ HO Assn.
Special Listing Condition Home Warranty
Read Less
Want to know what your home might be worth? Contact us for a FREE valuation!

Our team is ready to help you sell your home for the highest possible price ASAP

© 2024 Listings courtesy of MRED as distributed by MLS GRID. All Rights Reserved.
Bought with Sonia Anaya • America Real Estate

GET MORE INFORMATION





