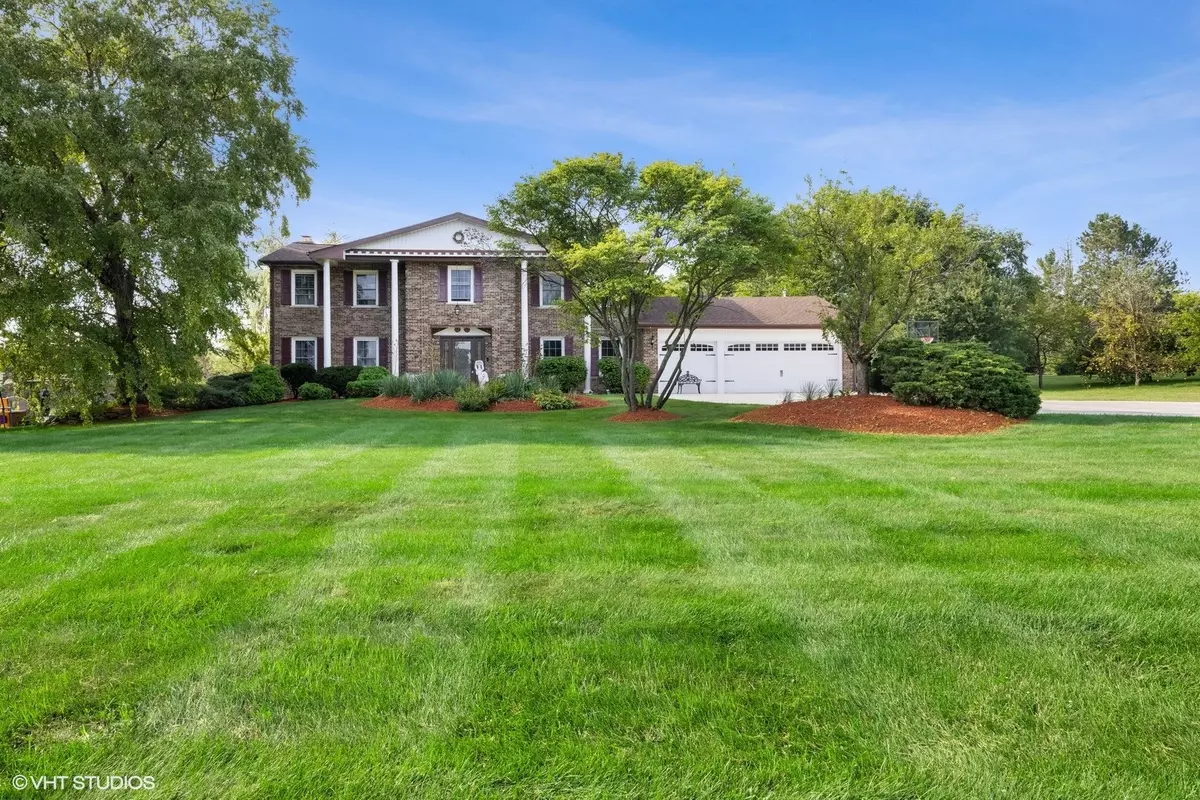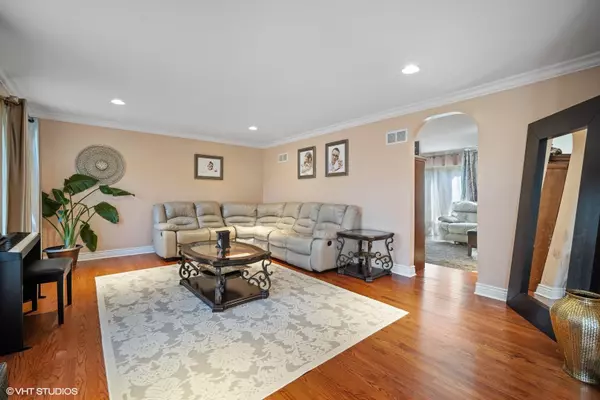$590,000
$599,000
1.5%For more information regarding the value of a property, please contact us for a free consultation.
511 Rue Royale DR Deer Park, IL 60010
5 Beds
3 Baths
3,281 SqFt
Key Details
Sold Price $590,000
Property Type Single Family Home
Sub Type Detached Single
Listing Status Sold
Purchase Type For Sale
Square Footage 3,281 sqft
Price per Sqft $179
MLS Listing ID 11214291
Sold Date 10/27/21
Style Colonial
Bedrooms 5
Full Baths 3
Year Built 1976
Annual Tax Amount $12,417
Tax Year 2020
Lot Size 0.801 Acres
Lot Dimensions 204 X 197 X 194 X 147
Property Description
A TRUE BEAUTY! Close to $130,000 in upgrades. All Brick Colonial 5BEDS/3BATHS+office. Admire all the high-end details throughout! Look at the amazing Remodeled Kitchen with Upgraded Maple Cabinets & Granite Counter-top with All New Stainless Appliances. Hardwood Floors. Master bedroom with WALK-IN closet. Newer 2019 Furnace with 2 Zones/UV Light/Electric filter & Hot Water Heater, Full Finished Basement, Solar Panels, Tesla/EV 40 Amp charger, Heated 3 car garage, water filtration system, new Deck with Gazebo and fire pit, private playground. Driveway has been resealed, Sewer line replaced. Upgrades include Hardwood Flooring added to kitchen, office, laundry room and all bedrooms-2016 $18000. New HVAC 5 ton AC, High efficient furnace, added second zone, humidifier, UV light-2018 $16000. 9 kWt Solar system that can produce 11,700 kWh per year-2018 $27,000 fully paid off. Cedar deck and gazebo-2018 $25,000. New sewer line from the house -2021 $9000. New water heater-2019 $900. First floor bathroom-2017 $12000. Water filtration system-2016 $7000. Driveway resealed-2021 $8000. New Electric panel 2018 $1200. Walking distance to Deer Park Town Center and Deer Grove Forest preserve. A pleasure to show! This is the ONE! Check out 3D Tour and Floor plan.
Location
State IL
County Lake
Area Barrington Area
Rooms
Basement Full
Interior
Interior Features Bar-Wet
Heating Natural Gas
Cooling Central Air
Fireplaces Number 1
Fireplaces Type Wood Burning, Gas Log
Equipment Water-Softener Owned, TV-Cable, CO Detectors, Ceiling Fan(s), Sump Pump
Fireplace Y
Appliance Range, Microwave, Dishwasher, Refrigerator, Washer, Dryer, Stainless Steel Appliance(s)
Laundry Gas Dryer Hookup, Laundry Closet, Sink
Exterior
Exterior Feature Deck, Patio, Storms/Screens, Outdoor Grill, Fire Pit
Parking Features Attached
Garage Spaces 3.0
Roof Type Asphalt
Building
Lot Description Landscaped
Sewer Septic-Private
Water Private Well
New Construction false
Schools
Elementary Schools Isaac Fox Elementary School
Middle Schools Lake Zurich Middle - N Campus
High Schools Lake Zurich High School
School District 95 , 95, 95
Others
HOA Fee Include None
Ownership Fee Simple
Special Listing Condition None
Read Less
Want to know what your home might be worth? Contact us for a FREE valuation!

Our team is ready to help you sell your home for the highest possible price ASAP

© 2024 Listings courtesy of MRED as distributed by MLS GRID. All Rights Reserved.
Bought with Justyna Trublowski • Exit Realty Redefined

GET MORE INFORMATION





