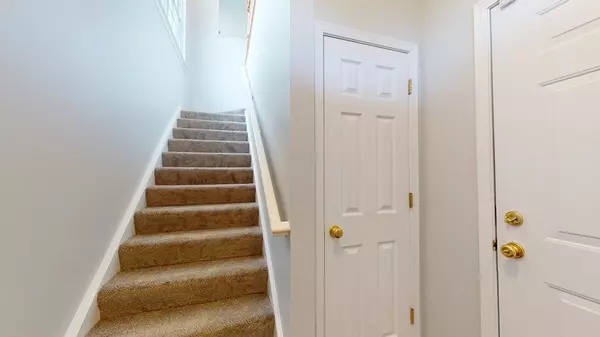$165,000
$169,900
2.9%For more information regarding the value of a property, please contact us for a free consultation.
4248 Savoy LN #0 Mchenry, IL 60050
2 Beds
2 Baths
1,364 SqFt
Key Details
Sold Price $165,000
Property Type Condo
Sub Type Condo
Listing Status Sold
Purchase Type For Sale
Square Footage 1,364 sqft
Price per Sqft $120
Subdivision Morgan Hill
MLS Listing ID 11245424
Sold Date 12/10/21
Bedrooms 2
Full Baths 2
HOA Fees $236/mo
Rental Info Yes
Year Built 2004
Annual Tax Amount $4,359
Tax Year 2020
Lot Dimensions COMMON
Property Description
Welcome home to this fabulous second floor end unit ranch in the desirable Morgan Hills Subdivision offering 1,364 square feet! Enter the spacious foyer from either the garage or front door entrance which hosts a coat closet perfect for storing winter coats and shoes to keep the mess from ever entering your main living space. Kick off your shoes, head upstairs and be prepared to be wowed by the amazing open floor plan that is the perfect size and layout for today's family with the connectedness of the living room and kitchen where you can gather for that Big Game party, birthday celebrations or a game/movie night. New carpet and freshly painted in neutral colors will accentuate any decor. Kitchen offers hardwood floors, plenty of cabinets, an island, pantry closet, ample new faux quartz countertop space to prepare meals, space for a kitchen table and bonus...a corner desk/workspace area. Retreat to the living room that has a built-in area for your large screen TV and a gas log fireplace to keep you warm on those cool winter nights! Semi-private balcony off the living room where you can enjoy your morning coffee or relax after a long day with a good book! Large primary bedroom offers two generous sized closets with one of them being a walk-in!!! Morning routines are made easier with having your own primary ensuite that includes a double sink and full-sized bathtub/shower. 2nd bedroom with adjacent second full bath would be ideal guest room, office space or kids' bedroom; fitting for all stages of life! No more trips to the laundromat as unit has its own laundry room! Attached 2 car tandem garage (YES!!! You can REALLY get 2 cars in there!!!) and includes a separate heated storage room for your toys. Subdivision has a playground area with swings and slides, covered picnic area and a dog park!!! Less than 15 minutes to Crystal Lake train station and within minutes to Rte 31 for your shopping and dining needs. For investors condo can be rented.
Location
State IL
County Mc Henry
Area Holiday Hills / Johnsburg / Mchenry / Lakemoor / Mccullom Lake / Sunnyside / Ringwood
Rooms
Basement None
Interior
Interior Features Hardwood Floors, First Floor Laundry, First Floor Full Bath, Laundry Hook-Up in Unit, Storage, Built-in Features, Walk-In Closet(s)
Heating Natural Gas, Forced Air
Cooling Central Air
Fireplaces Number 1
Fireplaces Type Attached Fireplace Doors/Screen, Gas Log, Gas Starter
Equipment TV-Cable, CO Detectors
Fireplace Y
Appliance Range, Dishwasher, Refrigerator, Washer, Dryer, Disposal
Laundry Gas Dryer Hookup, In Unit
Exterior
Exterior Feature Balcony, Storms/Screens, End Unit
Parking Features Attached
Garage Spaces 2.0
Roof Type Asphalt
Building
Lot Description Common Grounds, Landscaped
Story 2
Sewer Public Sewer
Water Public
New Construction false
Schools
Elementary Schools Edgebrook Elementary School
Middle Schools Mchenry Middle School
High Schools Mchenry High School-Upper Campus
School District 15 , 15, 156
Others
HOA Fee Include Insurance,Exterior Maintenance,Lawn Care,Snow Removal
Ownership Condo
Special Listing Condition None
Pets Allowed Cats OK, Dogs OK
Read Less
Want to know what your home might be worth? Contact us for a FREE valuation!

Our team is ready to help you sell your home for the highest possible price ASAP

© 2024 Listings courtesy of MRED as distributed by MLS GRID. All Rights Reserved.
Bought with Bradley Fox • Keller Williams North Shore West

GET MORE INFORMATION





