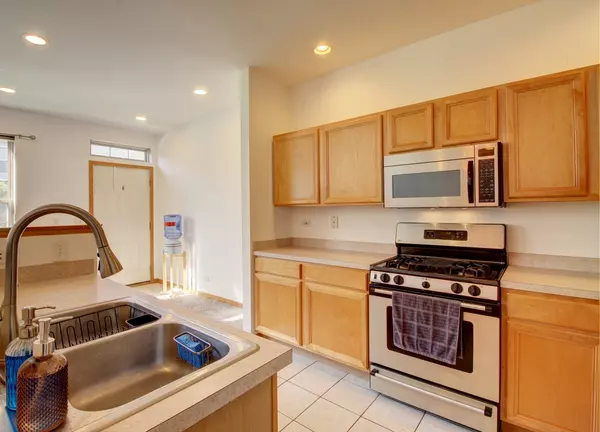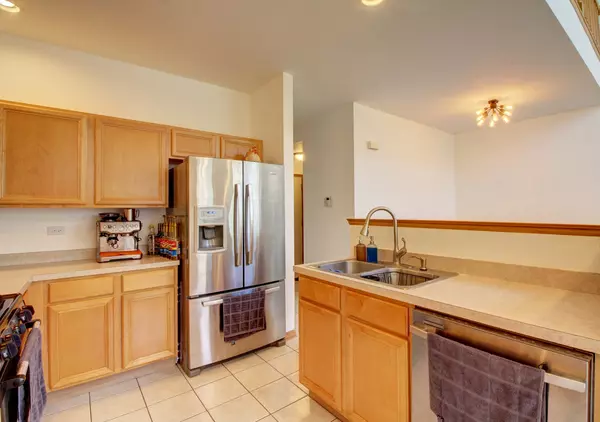$168,000
$169,896
1.1%For more information regarding the value of a property, please contact us for a free consultation.
709 Morris CT Lakemoor, IL 60051
2 Beds
1.5 Baths
1,530 SqFt
Key Details
Sold Price $168,000
Property Type Townhouse
Sub Type Townhouse-2 Story
Listing Status Sold
Purchase Type For Sale
Square Footage 1,530 sqft
Price per Sqft $109
Subdivision Lakemoor Farms
MLS Listing ID 11251807
Sold Date 12/10/21
Bedrooms 2
Full Baths 1
Half Baths 1
HOA Fees $150/mo
Rental Info Yes
Year Built 2002
Annual Tax Amount $4,512
Tax Year 2020
Lot Dimensions 22X88
Property Description
Light and Bright 2 bedroom, 1.1 bath, 2 car garage townhome with spacious loft overlooking the extended two story living room area. Open concept kitchen with stainless steel appliances, can lighting and tons of cabinet and countertop space. Master bedroom features his and her walk in closets, additional linen closet and cabinet nook. The upstairs also features and additional lofted sitting area and 2nd floor laundry. New Washing Machine 2021. Additional storage located under the stair with access from the hall closet. Great location near Rt 12 and 120.
Location
State IL
County Mc Henry
Area Holiday Hills / Johnsburg / Mchenry / Lakemoor / Mccullom Lake / Sunnyside / Ringwood
Rooms
Basement None
Interior
Interior Features Vaulted/Cathedral Ceilings, Second Floor Laundry, Laundry Hook-Up in Unit, Walk-In Closet(s), Open Floorplan
Heating Natural Gas, Forced Air
Cooling Central Air
Equipment TV-Cable, CO Detectors, Ceiling Fan(s)
Fireplace N
Appliance Range, Microwave, Dishwasher, Refrigerator, Washer, Dryer, Disposal, Stainless Steel Appliance(s), Water Purifier
Laundry Gas Dryer Hookup, In Unit, Laundry Closet
Exterior
Exterior Feature Storms/Screens, Cable Access
Parking Features Attached
Garage Spaces 2.0
Amenities Available Bike Room/Bike Trails, Park
Roof Type Asphalt
Building
Lot Description Landscaped, Sidewalks, Streetlights
Story 2
Sewer Public Sewer, Sewer-Storm
Water Public
New Construction false
Schools
Elementary Schools Hilltop Elementary School
Middle Schools Mchenry Middle School
High Schools Mchenry High School- Freshman Ca
School District 15 , 15, 156
Others
HOA Fee Include Parking,Insurance,Exterior Maintenance,Lawn Care,Snow Removal
Ownership Fee Simple w/ HO Assn.
Special Listing Condition None
Pets Allowed Cats OK, Dogs OK
Read Less
Want to know what your home might be worth? Contact us for a FREE valuation!

Our team is ready to help you sell your home for the highest possible price ASAP

© 2024 Listings courtesy of MRED as distributed by MLS GRID. All Rights Reserved.
Bought with Jodi Sagil • Coldwell Banker Realty

GET MORE INFORMATION





