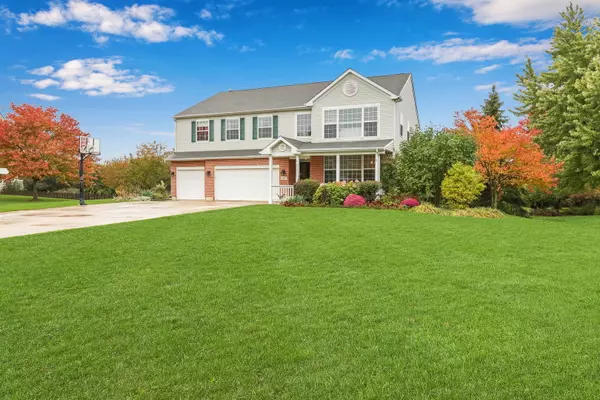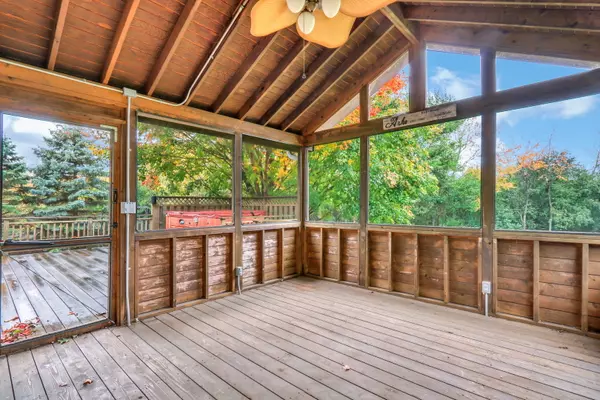$425,500
$419,900
1.3%For more information regarding the value of a property, please contact us for a free consultation.
1024 Wheatland DR Crystal Lake, IL 60014
5 Beds
3 Baths
3,349 SqFt
Key Details
Sold Price $425,500
Property Type Single Family Home
Sub Type Detached Single
Listing Status Sold
Purchase Type For Sale
Square Footage 3,349 sqft
Price per Sqft $127
Subdivision Harvest Run
MLS Listing ID 11252140
Sold Date 12/10/21
Bedrooms 5
Full Baths 3
HOA Fees $19/ann
Year Built 1998
Annual Tax Amount $9,722
Tax Year 2020
Lot Size 0.458 Acres
Lot Dimensions 253X158
Property Description
Welcome to your new home! This beautiful 5 bedroom home with a 3 car garage and finished basement is located on a cul-de-sac lot in the highly sought after Harvest Run subdivision. Walk through the front door and immediately be greeted by the two-story entry and windows in the family room. The main floor has beautiful hardwood floors and includes a formal living room (currently being used as a home office) and formal dining room. The kitchen is perfect for entertaining with ample cabinet and counter space including a center island and room for your table. Attached to the kitchen is a screened porch, perfect for summer get togethers or enjoying your morning coffee and taking in the peaceful view of your backyard. The amazing two story family room includes a fireplace perfect for those chilly evenings. The main floor also includes a full bathroom and bedroom which makes for a great home office or multi-generational living setup. The second floor has new carpet and a split floor plan providing a private owners suite that will fit a king size bedroom set and a sitting area. There are TWO walk-in closets and a large ensuite bathroom. The other three bedrooms are all generous sized and the additional bathroom includes a double vanity making those hectic mornings easier. The basement offers plenty of finished recreational space including a wet bar and another fire place. There are two other finished spaces one which will make a great workout space or 6th bedroom. The unfinished area includes roughed in plumbing for an additional bathroom and plenty of space for storage. All this and a five-minute drive to Crystal Lake beach. Crystal Lake district 47/155 schools. Schedule a tour today! NOTE - Basement refrigerator and freezer will stay with home. Hot tub is the process of being removed.
Location
State IL
County Mc Henry
Area Crystal Lake / Lakewood / Prairie Grove
Rooms
Basement Full, English
Interior
Heating Natural Gas, Forced Air
Cooling Central Air
Fireplaces Number 2
Fireplace Y
Exterior
Exterior Feature Deck, Screened Patio
Parking Features Attached
Garage Spaces 3.0
Roof Type Asphalt
Building
Lot Description Cul-De-Sac
Sewer Public Sewer
Water Public
New Construction false
Schools
Elementary Schools West Elementary School
Middle Schools Richard F Bernotas Middle School
High Schools Crystal Lake Central High School
School District 47 , 47, 155
Others
HOA Fee Include Insurance
Ownership Fee Simple w/ HO Assn.
Special Listing Condition None
Read Less
Want to know what your home might be worth? Contact us for a FREE valuation!

Our team is ready to help you sell your home for the highest possible price ASAP

© 2024 Listings courtesy of MRED as distributed by MLS GRID. All Rights Reserved.
Bought with Christopher McAllister • Baird & Warner

GET MORE INFORMATION





