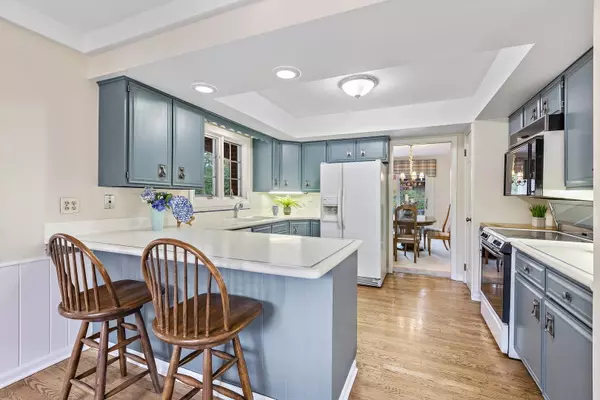$670,000
$649,000
3.2%For more information regarding the value of a property, please contact us for a free consultation.
55 Canterbury RD Lincolnshire, IL 60069
4 Beds
3.5 Baths
3,310 SqFt
Key Details
Sold Price $670,000
Property Type Single Family Home
Sub Type Detached Single
Listing Status Sold
Purchase Type For Sale
Square Footage 3,310 sqft
Price per Sqft $202
MLS Listing ID 11264586
Sold Date 12/10/21
Bedrooms 4
Full Baths 3
Half Baths 1
Year Built 1977
Annual Tax Amount $16,456
Tax Year 2020
Lot Size 0.460 Acres
Lot Dimensions 199 X 101
Property Description
Extraordinary curb appeal and quality throughout. Not your typical Lincolnshire Home! Over 3300 sq ft on nearly 1/2 acre wooded lot with deck, patio, and extra large side yard. Paver brick circular drive, patio, walk and front porch. Dramatic 2 story foyer with newer decorator fixture & bridal staircase. Hardwood floors, newer windows, 6 panel white doors and trim. Large Living Room with brick fireplace, decorator mantle, custom crown, moldings, shelving & millwork. Separate formal dining room with newer Pella sliders to deck. Versatile floorplan boasts large eat in kitchen with hardwood floors, Corian counters & breakfast bar, recessed lighting &pantry closet. Bright adjacent bonus flex room/den with front views. Family room/1st floor office with hardwood floor and built ins for toys & books. Large 1st floor bedroom with walk in closet & private bath with new designer spa shower & vanity area with loads of counter space. 2nd floor with huge bedrooms & an abundance of closet space with custom organizers. 2nd floor suite with 2 walk in closets and private bath with dual sinks, separate tub & shower. Full hall bath with newer decorator tile and tub surround. Extra large bedroom with walk in closet and full wall of closets easily could be 2 separate bedrooms. Finished basement rec room with plenty of extra storage. 1st floor laundry, washer and dryer included. Newer windows throughout, inground sprinkler system & new sewer line, a plus! Truly a rare home to find.
Location
State IL
County Lake
Area Lincolnshire
Rooms
Basement Partial
Interior
Interior Features Hardwood Floors, First Floor Bedroom, In-Law Arrangement, First Floor Laundry, First Floor Full Bath, Built-in Features, Walk-In Closet(s), Bookcases, Beamed Ceilings, Some Carpeting, Separate Dining Room
Heating Natural Gas, Forced Air, Zoned
Cooling Central Air, Zoned
Fireplaces Number 1
Fireplaces Type Attached Fireplace Doors/Screen
Equipment TV-Cable, CO Detectors, Sump Pump, Sprinkler-Lawn, Multiple Water Heaters
Fireplace Y
Appliance Range, Dishwasher, Refrigerator, Washer, Dryer, Disposal, Trash Compactor
Laundry Gas Dryer Hookup, In Unit, Laundry Closet
Exterior
Exterior Feature Deck, Patio, Porch, Brick Paver Patio, Storms/Screens
Parking Features Attached
Garage Spaces 2.0
Community Features Park, Pool, Tennis Court(s), Curbs, Street Paved
Roof Type Shake
Building
Lot Description Landscaped, Wooded, Mature Trees
Sewer Public Sewer
Water Lake Michigan
New Construction false
Schools
Elementary Schools Laura B Sprague School
Middle Schools Daniel Wright Junior High School
High Schools Adlai E Stevenson High School
School District 103 , 103, 125
Others
HOA Fee Include None
Ownership Fee Simple
Special Listing Condition None
Read Less
Want to know what your home might be worth? Contact us for a FREE valuation!

Our team is ready to help you sell your home for the highest possible price ASAP

© 2024 Listings courtesy of MRED as distributed by MLS GRID. All Rights Reserved.
Bought with Timothy Sullivan • Baird & Warner

GET MORE INFORMATION





