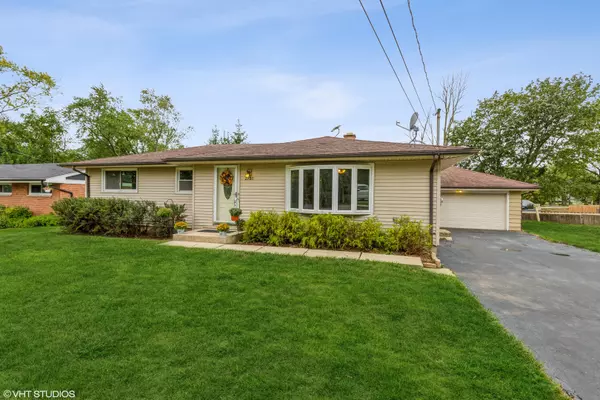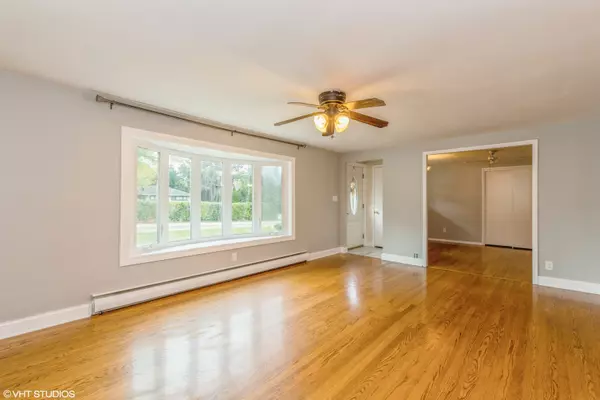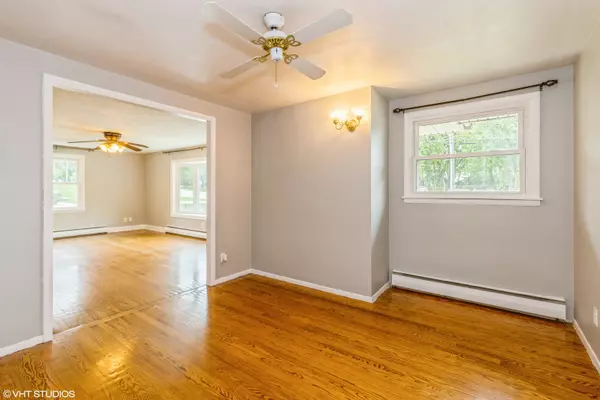$239,000
$239,000
For more information regarding the value of a property, please contact us for a free consultation.
2730 W Bonnie Brook LN Waukegan, IL 60087
4 Beds
2 Baths
2,254 SqFt
Key Details
Sold Price $239,000
Property Type Single Family Home
Sub Type Detached Single
Listing Status Sold
Purchase Type For Sale
Square Footage 2,254 sqft
Price per Sqft $106
Subdivision Bonnie Brook
MLS Listing ID 11227169
Sold Date 12/13/21
Style Ranch
Bedrooms 4
Full Baths 2
Year Built 1958
Annual Tax Amount $5,535
Tax Year 2020
Lot Size 0.499 Acres
Lot Dimensions 80X270
Property Description
Stunning 4bdrm/2bth Hillside Ranch on gorgeous 1/2 acre double lot in renowned Bonnie Brook subdivision! Steps away from Bonnie Brook Golf Course! Beautiful finishes and fixtures throughout home! Charming Kitchen features oak cabinetry, Sharp tile backsplash, side by side fridge, stove/oven, dishwasher, microwave, garbage disposal, pantry and dinette area. Hardwood floors and newer Triple pane windows throughout main floor. Bathroom features large spacious Maple vanity with double sink bowls, ceramic tile floor and shower/soaking tub. Expansive finished basement has a huge family/rec rm, full second bath with stand up shower, spacious 4th bedroom and utility/laundry room. New Carpeting just installed in family/rec rm and bsmt bedroom. Beautiful backyard has PLENTY of space for all of your outdoor living space ideas! 2.5 car heated garage with plenty of parking in driveway. Hot Water radiant heat. New Central Air unit installed this year. Washer/dryer set in utility room. Fresh coat of paint throughout. Home is situated near the end of the block on a dead end street. 10 minute walk to 30 acre Bevier Park, with picnic shelters, a playground, tennis and basketball courts, walking trails and more! Quick closing possible; nothing to do here but bring your furniture! MUST see this home before it's gone!
Location
State IL
County Lake
Area Park City / Waukegan
Rooms
Basement Full
Interior
Interior Features Hardwood Floors, First Floor Bedroom, First Floor Full Bath, Separate Dining Room, Some Insulated Wndws, Some Storm Doors
Heating Natural Gas, Steam, Baseboard, Radiant
Cooling Central Air
Equipment CO Detectors, Ceiling Fan(s)
Fireplace N
Appliance Range, Microwave, Dishwasher, Refrigerator, Washer, Dryer, Disposal, Electric Cooktop, Electric Oven
Laundry In Unit
Exterior
Exterior Feature Patio, Storms/Screens
Parking Features Detached
Garage Spaces 2.5
Community Features Park, Tennis Court(s), Lake, Street Paved
Roof Type Asphalt
Building
Sewer Public Sewer
Water Lake Michigan, Public
New Construction false
Schools
Elementary Schools H R Mccall Elementary School
Middle Schools Jack Benny Middle School
High Schools Waukegan High School
School District 60 , 60, 60
Others
HOA Fee Include None
Ownership Fee Simple
Special Listing Condition List Broker Must Accompany
Read Less
Want to know what your home might be worth? Contact us for a FREE valuation!

Our team is ready to help you sell your home for the highest possible price ASAP

© 2024 Listings courtesy of MRED as distributed by MLS GRID. All Rights Reserved.
Bought with Silvana Forgione • Century 21 1st Class Homes

GET MORE INFORMATION





