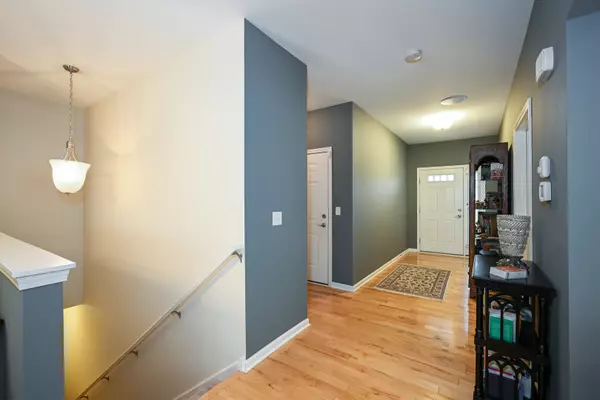$528,000
$539,900
2.2%For more information regarding the value of a property, please contact us for a free consultation.
4023 Idlewild LN Naperville, IL 60564
2 Beds
2 Baths
1,969 SqFt
Key Details
Sold Price $528,000
Property Type Single Family Home
Sub Type Detached Single
Listing Status Sold
Purchase Type For Sale
Square Footage 1,969 sqft
Price per Sqft $268
Subdivision Carillon Club
MLS Listing ID 11236423
Sold Date 12/14/21
Style Traditional
Bedrooms 2
Full Baths 2
HOA Fees $265/mo
Year Built 2013
Annual Tax Amount $8,952
Tax Year 2020
Lot Size 8,232 Sqft
Lot Dimensions 65 X 127 X 65 X 127
Property Description
This is the one you have been waiting for! A Monte Carlo - former builders model - close to the Carillon Clubhouse and tennis courts! All the amenities you would expect: indoor and outdoor pool, separate pool for young ones, grandparents club, golf course, and events galore to fill your time. Gorgeous views from all your back windows of your park-like-setting backyard - a true oasis! Lot is deeper than most - providing privacy. Sunroom addition to while away your afternoons, warm colors throughout and hardwood floors in your living room, kitchen, dining area and sunroom. Beautiful vaulted ceilings in your main living area provide a wonderful open feel and the layout provides terrific flexibility. First floor laundry. Gourmet kitchen with center island, 42' cabinetry, quartz counters, breakfast bar, Electrolux appliances, 2 beds, 2 full baths and a den with a full, unfinished basement complete with 9ft ceilings and rough- in for an additional bath. Both bathrooms are ensuite - perfect for company! Carillon Club - Naperville's only 55+ Resort style community. 1 owner must be 55! All window treatments included! Sump and Back up replaced 2 years ago!
Location
State IL
County Will
Area Naperville
Rooms
Basement Full
Interior
Interior Features Vaulted/Cathedral Ceilings, Hardwood Floors, First Floor Bedroom, First Floor Laundry, First Floor Full Bath, Walk-In Closet(s), Open Floorplan, Some Carpeting
Heating Natural Gas, Forced Air
Cooling Central Air
Equipment Humidifier, CO Detectors, Ceiling Fan(s), Sump Pump
Fireplace N
Appliance Range, Microwave, Dishwasher, Refrigerator, Washer, Dryer, Disposal, Stainless Steel Appliance(s)
Laundry Gas Dryer Hookup, In Unit
Exterior
Exterior Feature Patio
Parking Features Attached
Garage Spaces 2.0
Community Features Clubhouse, Park, Pool, Tennis Court(s), Lake, Sidewalks, Street Lights, Street Paved
Roof Type Asphalt
Building
Sewer Public Sewer
Water Public
New Construction false
Schools
Elementary Schools Peterson Elementary School
Middle Schools Scullen Middle School
High Schools Waubonsie Valley High School
School District 204 , 204, 204
Others
HOA Fee Include Insurance,Clubhouse,Exercise Facilities,Pool,Lawn Care,Snow Removal
Ownership Fee Simple w/ HO Assn.
Special Listing Condition None
Read Less
Want to know what your home might be worth? Contact us for a FREE valuation!

Our team is ready to help you sell your home for the highest possible price ASAP

© 2024 Listings courtesy of MRED as distributed by MLS GRID. All Rights Reserved.
Bought with Elizabeth Heavener • Keller Williams Infinity

GET MORE INFORMATION





