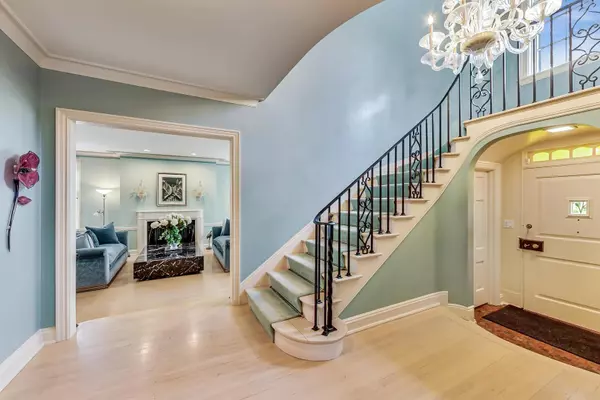$1,262,500
$1,399,000
9.8%For more information regarding the value of a property, please contact us for a free consultation.
843 Kimball RD Highland Park, IL 60035
5 Beds
4 Baths
6,477 SqFt
Key Details
Sold Price $1,262,500
Property Type Single Family Home
Sub Type Detached Single
Listing Status Sold
Purchase Type For Sale
Square Footage 6,477 sqft
Price per Sqft $194
Subdivision Kimball Estates
MLS Listing ID 11065102
Sold Date 12/15/21
Style Georgian
Bedrooms 5
Full Baths 3
Half Baths 2
Year Built 1937
Annual Tax Amount $20,209
Tax Year 2019
Lot Size 0.368 Acres
Lot Dimensions 200X80
Property Description
Presenting with elegant charm, 843 Kimball Road is located in the famed Kimball Estates, once home to the Kimball piano family. Step into refinement as you enter this elegant 5 bed, 5 bath, two story brick Georgian with gracious custom bay windows throughout. Meticulously cared for since 1936 by only two owners, it will take you back to its origins -- showcasing high ceilings, plaster moldings, solid construction and the attention to detail of a previous era. Designed for formal entertaining, this tasteful North Shore home has spacious first floor rooms, w/high-ceilings and large windows and a welcoming guest dressing area, all centrally connect by a step up, two-story, domed ceiling foyer. The exterior of this stately home features a slate roof, bay windows, copper trim and Ft. Sheridan brick adding to the historic significance of the home. High ceilings and original oak floors are found throughout. The first floor master/in-law suite, adjacent to the well-appointed library, is furnished w/convenient appliances, an expansive walk in closet, spacious shower entry and direct access through French doors to the backyard patio. The kitchen has the appliances required by today's discerning chefs while preserving the original, seamless stainless steel countertops and sink. The kitchen w/butler pantry offers ample storage throughout and provides for organized cooking and staging. Carrying out the tradition of the rest of the home, the kitchen offers a beautiful bay window breakfast nook + two additional large windows -bright and cheerful. The grand staircase with its wrought iron railing and mid-floor landing w/large picture window guides you upstairs to the second floor master w/ensuite and three additional bedrooms. All dressing areas and baths have built-ins -- complimenting the unobstructed lines of the home. The second master is adjacent to a multi-floor office/study/bedroom and large outdoor balcony that includes beautiful views of the backyard from the hot tub and access via a spiral staircase to the backyard patio w/fenced-in yard. Unique double sets of staircases, front and back, take you to both the second floor and fully finished basement. The basement features a full kitchen, pantry, and a spacious entertainment area with a full bar w/beer tap. Whether you enjoy gracious first floor living, casual lower level entertainment or the serenity of the upstairs with its balcony retreat, this home will forever provide comfort to its owners and their guests - an heirloom for generations to come. Walking distance to downtown Highland Park, Shopping, Lake Michigan, Golf, Waterpark, Grocery, and METRA. Close proximity to Chicago Botanical Garden. Easy highway access to downtown Chicago.
Location
State IL
County Lake
Area Highland Park
Rooms
Basement Full
Interior
Interior Features Bar-Wet, Hardwood Floors, First Floor Bedroom, In-Law Arrangement, Second Floor Laundry, First Floor Full Bath, Built-in Features, Bookcases, Ceiling - 10 Foot
Heating Natural Gas, Forced Air, Steam, Baseboard
Cooling Central Air
Fireplaces Number 2
Fireplaces Type Wood Burning
Fireplace Y
Exterior
Exterior Feature Patio, Porch, Hot Tub, Roof Deck
Parking Features Attached
Garage Spaces 2.0
Community Features Street Paved
Roof Type Slate
Building
Sewer Public Sewer
Water Lake Michigan
New Construction false
Schools
Elementary Schools Indian Trail Elementary School
Middle Schools Edgewood Middle School
High Schools Highland Park High School
School District 112 , 112, 113
Others
HOA Fee Include None
Ownership Fee Simple
Special Listing Condition List Broker Must Accompany, Home Warranty
Read Less
Want to know what your home might be worth? Contact us for a FREE valuation!

Our team is ready to help you sell your home for the highest possible price ASAP

© 2024 Listings courtesy of MRED as distributed by MLS GRID. All Rights Reserved.
Bought with Douglas Smith • @properties

GET MORE INFORMATION





