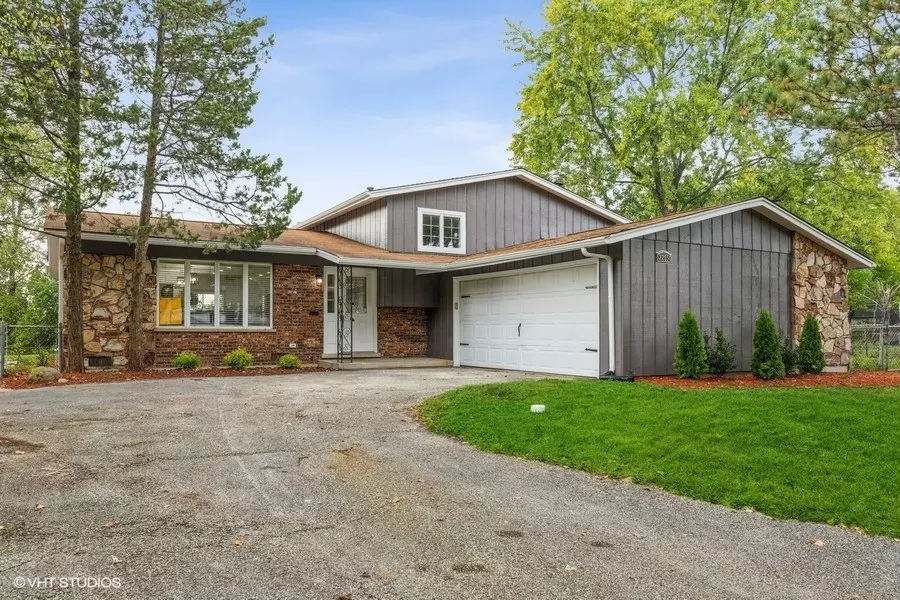$289,000
$274,900
5.1%For more information regarding the value of a property, please contact us for a free consultation.
22650 Imperial CT Richton Park, IL 60471
3 Beds
2 Baths
1,966 SqFt
Key Details
Sold Price $289,000
Property Type Single Family Home
Sub Type Detached Single
Listing Status Sold
Purchase Type For Sale
Square Footage 1,966 sqft
Price per Sqft $146
Subdivision Lakewood Manor
MLS Listing ID 11238714
Sold Date 12/15/21
Style Tri-Level
Bedrooms 3
Full Baths 2
Year Built 1975
Annual Tax Amount $1,941
Tax Year 2020
Lot Size 0.480 Acres
Lot Dimensions 20929
Property Description
WOW! You will feel like you just walked into a model home when you see this renovated & expanded 3 bedroom, 2 bath home on one of Lakewood's largest lots! The home features an open concept main floor with contemporary kitchen - all brand new 40" cabinets, quartz and granite countertops with a wraparound breakfast bar and stainless steel appliance package. Luxury vinyl flooring, beamed ceiling and wainscoting on main level. Lower level offers a wood-burning fireplace and spacious laundry room. Bathrooms have both been renovated in clean, neutral colors. New front entry door and sliding door to concrete patio and all new soffits and gutters. Sitting on one of the largest lots in the neighborhood, you have nearly a half-acre of space! This home is truly a dream! Convenient location is right down the street to Neil Armstrong Elementary School, easy walk to Rich Township Fine Arts and Communications Campus, park and lake in the neighborhood, just 4 minutes to I-57 and 6 minutes to Richton Park Metra. Save THOUSANDS in upfront costs with special financing, inquire for details!
Location
State IL
County Cook
Area Richton Park
Rooms
Basement Partial
Interior
Interior Features Beamed Ceilings, Open Floorplan, Some Carpeting, Granite Counters
Heating Natural Gas, Forced Air
Cooling Central Air
Fireplaces Number 1
Fireplaces Type Wood Burning
Equipment CO Detectors, Ceiling Fan(s)
Fireplace Y
Appliance Range, Dishwasher, Refrigerator
Laundry Sink
Exterior
Exterior Feature Patio, Porch, Storms/Screens
Parking Features Attached
Garage Spaces 2.5
Community Features Park, Lake, Sidewalks, Street Lights, Street Paved
Roof Type Asphalt
Building
Lot Description Cul-De-Sac, Mature Trees, Sidewalks, Streetlights
Sewer Public Sewer
Water Public
New Construction false
Schools
Elementary Schools Neil Armstrong Elementary School
Middle Schools Colin Powell Middle School
High Schools Fine Arts And Communications Cam
School District 159 , 159, 227
Others
HOA Fee Include None
Ownership Fee Simple
Special Listing Condition None
Read Less
Want to know what your home might be worth? Contact us for a FREE valuation!

Our team is ready to help you sell your home for the highest possible price ASAP

© 2024 Listings courtesy of MRED as distributed by MLS GRID. All Rights Reserved.
Bought with MaryEllen Pickering • RE/MAX 10

GET MORE INFORMATION





