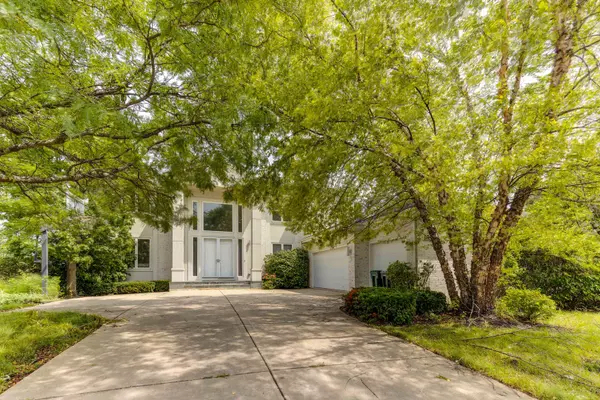$625,000
$649,900
3.8%For more information regarding the value of a property, please contact us for a free consultation.
1449 Butler CT Vernon Hills, IL 60061
5 Beds
6 Baths
3,504 SqFt
Key Details
Sold Price $625,000
Property Type Single Family Home
Sub Type Detached Single
Listing Status Sold
Purchase Type For Sale
Square Footage 3,504 sqft
Price per Sqft $178
Subdivision Greggs Landing
MLS Listing ID 11242124
Sold Date 12/15/21
Bedrooms 5
Full Baths 6
HOA Fees $30/ann
Year Built 2001
Annual Tax Amount $19,683
Tax Year 2020
Lot Size 0.310 Acres
Lot Dimensions 13504
Property Description
2021 PAINT AND CARPETING FIRST AND SECOND LEVEL! This sleek and modern home offers a wide-open floor, high ceilings and abundance of natural lighting. Double doors lead you to the dramatic 2 story foyer that greets you with gleaming hardwood flooring and offers views into your formal dining room. Gourmet kitchen offers plenty of granite counter space, gorgeous custom cabinetry, recessed lighting, island with breakfast bar and high end stainless steel appliances. There's a slider off the bayed eating area that leads to the deck that overlooks the private/lush yard. Living room is impressive with it's 2 story-floor to ceiling windows and the brick see-thru fireplace shared with your cozy family room. Office, 2 full bathrooms and laundry room complete the main level. The elegant master suite boasts tray ceilings, his&her's closets and a spa-like bath with a marble surround tub, an extra large full body-sprayer shower and a dual vanity. Three additional bedroom, one with ensuite and two sharing a Jack&Jill bath adorn the second level. Walkout basement is an entertainer's dream featuring large rec room with wet-bar and fireplace, bedroom, full bathroom and great theatre room. Escape to your outdoor oasis providing sun-filled deck and shaded patio. This home has it all!
Location
State IL
County Lake
Area Indian Creek / Vernon Hills
Rooms
Basement Full, Walkout
Interior
Interior Features Vaulted/Cathedral Ceilings, Bar-Wet, Hardwood Floors, First Floor Laundry, First Floor Full Bath, Walk-In Closet(s)
Heating Natural Gas, Forced Air
Cooling Central Air
Fireplaces Number 3
Fireplaces Type Double Sided, Attached Fireplace Doors/Screen
Equipment Humidifier, Security System, CO Detectors, Ceiling Fan(s), Sump Pump
Fireplace Y
Appliance Range, Microwave, Dishwasher, Refrigerator, Disposal
Laundry Sink
Exterior
Exterior Feature Deck, Patio, Storms/Screens
Parking Features Attached
Garage Spaces 3.0
Community Features Street Paved
Roof Type Asphalt
Building
Lot Description Cul-De-Sac, Landscaped
Sewer Public Sewer
Water Public
New Construction false
Schools
Elementary Schools Hawthorn Elementary School (Nor
Middle Schools Hawthorn Middle School North
High Schools Vernon Hills High School
School District 73 , 73, 128
Others
HOA Fee Include Other
Ownership Fee Simple w/ HO Assn.
Special Listing Condition None
Read Less
Want to know what your home might be worth? Contact us for a FREE valuation!

Our team is ready to help you sell your home for the highest possible price ASAP

© 2024 Listings courtesy of MRED as distributed by MLS GRID. All Rights Reserved.
Bought with Nadejda Levin • Barr Agency, Inc

GET MORE INFORMATION





