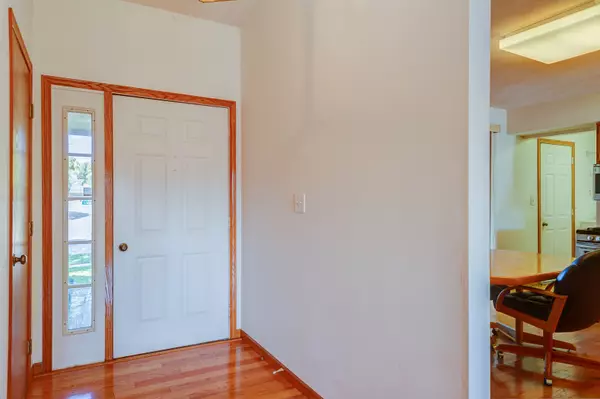$350,000
$350,000
For more information regarding the value of a property, please contact us for a free consultation.
861 Groton LN Bartlett, IL 60103
5 Beds
3 Baths
1,648 SqFt
Key Details
Sold Price $350,000
Property Type Single Family Home
Sub Type Detached Single
Listing Status Sold
Purchase Type For Sale
Square Footage 1,648 sqft
Price per Sqft $212
Subdivision Weathersfield Of Bartlett
MLS Listing ID 11256491
Sold Date 12/15/21
Style Ranch
Bedrooms 5
Full Baths 3
Year Built 1993
Annual Tax Amount $6,906
Tax Year 2020
Lot Size 0.380 Acres
Lot Dimensions 171.8 X 44.9 X 135 X 164
Property Description
Rarely available Campanelli built RANCH on over 1/3 Acre Lot. You could own a highly sought-after, spacious ranch in the Bartlett Weathersfield subdivision. From the moment you open the door, you're greeted by gleaming hardwood that runs throughout this 3+2 bedroom, 3 full bath, truly ideal sprawling original owner home. You're going to enjoy the spacious feel of the vaulted ceiling in the great room or look out the large sun-filled bay window in the all SS appliance kitchen. So convenient to have 1st-floor laundry off the kitchen too. Then there's a huge full-finished basement offers so much more space. Possible In-law arrangement in the basement currently has a large 30x25 family rm w/2nd full masonry fireplace. Each FP was a $5K option when built-in 93'. It doesn't end there, it's also sporting a wet bar, 2 bedrooms that could be office space or hobby rm. There is a nice workshop area in the utility room with rows of built-in shelves to help you get organized. Don't forget the large concrete driveway here too. There's so much potential on this high-ground premium and desirable lot & location. This is a quiet, tree-lined neighborhood and close to grocery stores, shopping, restaurants and highways. Playground located just around the corner! Come tour this special home today. These opportunities don't come along often!
Location
State IL
County Du Page
Area Bartlett
Rooms
Basement Full
Interior
Interior Features Vaulted/Cathedral Ceilings, Bar-Wet, Hardwood Floors, First Floor Bedroom, In-Law Arrangement, First Floor Laundry, Walk-In Closet(s), Open Floorplan
Heating Natural Gas
Cooling Central Air
Fireplaces Number 2
Fireplaces Type Wood Burning, Gas Starter, Masonry
Equipment CO Detectors
Fireplace Y
Appliance Range, Microwave, Dishwasher, Washer, Dryer, Disposal, Stainless Steel Appliance(s)
Laundry Gas Dryer Hookup, Electric Dryer Hookup, In Unit
Exterior
Exterior Feature Deck, Porch, Dog Run, Storms/Screens
Parking Features Attached
Garage Spaces 2.0
Community Features Curbs, Sidewalks, Street Lights, Street Paved
Roof Type Asphalt
Building
Lot Description Irregular Lot, Mature Trees, Sidewalks, Streetlights
Sewer Public Sewer
Water Lake Michigan
New Construction false
Schools
Elementary Schools Liberty Elementary School
Middle Schools Kennedy Junior High School
High Schools South Elgin High School
School District 46 , 203, 46
Others
HOA Fee Include None
Ownership Fee Simple
Special Listing Condition None
Read Less
Want to know what your home might be worth? Contact us for a FREE valuation!

Our team is ready to help you sell your home for the highest possible price ASAP

© 2025 Listings courtesy of MRED as distributed by MLS GRID. All Rights Reserved.
Bought with Emily Witous • Keller Williams Infinity
GET MORE INFORMATION





