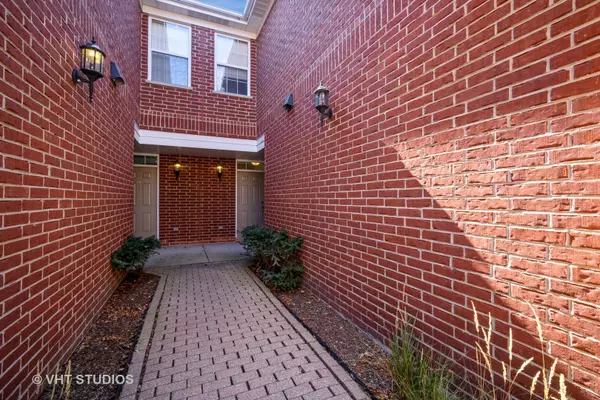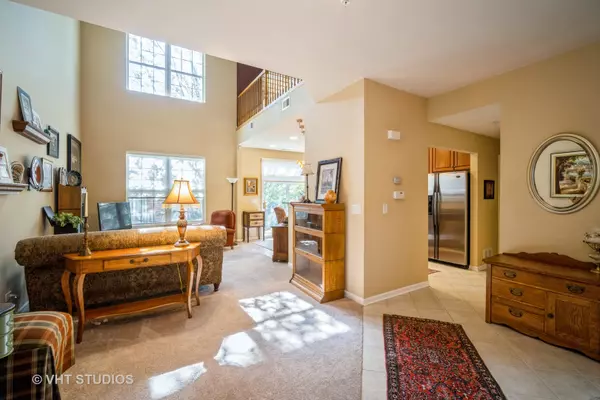$409,000
$423,000
3.3%For more information regarding the value of a property, please contact us for a free consultation.
899 Bromley PL Northbrook, IL 60062
2 Beds
2.5 Baths
1,500 SqFt
Key Details
Sold Price $409,000
Property Type Townhouse
Sub Type Townhouse-2 Story
Listing Status Sold
Purchase Type For Sale
Square Footage 1,500 sqft
Price per Sqft $272
Subdivision Northbrook Greens
MLS Listing ID 11226480
Sold Date 12/15/21
Bedrooms 2
Full Baths 2
Half Baths 1
HOA Fees $414/mo
Rental Info Yes
Year Built 2003
Annual Tax Amount $4,422
Tax Year 2020
Lot Dimensions COMMON
Property Description
Plan to be Impressed! This 2 story Townhome in Northbrook Greens is Beautifully Appointed and Ready for a New Buyer to Move Right in. The Open Floor Plan allows you to have many Different Options to set up how You Would Like to Live with an Abundance of Natural Light. A Sunny Dining Area with Sliders to the Back Facing the Pond Waterfall & Open Space can be Seen Every Day. The Primary Bedroom Suite with Tray Ceiling is on the 1st Floor and has an Expanded Custom Designed Closet with Extra Shelving. There are Ceiling Fans in the Main Bedroom, Living Room and Loft (Office or 3rd Bedroom) which also has Extra Shelving in the Closet. The Kitchen has Recessed Lighting, All Stainless Steel Appliances, Granite Counters, 42" Cabinets, Plus a Walk-In Pantry with Extra Shelving. The 1st Floor Laundry has Washer/Dryer that were New in 2020. Need Extra Storage, the 2 Car Garage has More Shelving Lining it's Walls. All of this Plus District 30 Elementary Schools and High School District 225, Glenbrook North, both Highly Rated Award Winning Schools. Short Distance to Shopping, Restaurants, Parks, & The Glen with Easy Access to 2 Major Highways and the Metra Station. (If possible, the owner would like a December or later closing)
Location
State IL
County Cook
Area Northbrook
Rooms
Basement None
Interior
Interior Features Vaulted/Cathedral Ceilings, First Floor Bedroom, First Floor Laundry, First Floor Full Bath, Laundry Hook-Up in Unit, Walk-In Closet(s), Some Carpeting, Dining Combo, Granite Counters, Some Wall-To-Wall Cp
Heating Natural Gas, Forced Air
Cooling Central Air
Equipment Humidifier, Security System
Fireplace N
Appliance Range, Microwave, Dishwasher, High End Refrigerator, Washer, Dryer
Laundry In Unit
Exterior
Exterior Feature Cable Access
Parking Features Attached
Garage Spaces 2.0
Amenities Available School Bus
Roof Type Asphalt
Building
Lot Description Common Grounds, Landscaped
Story 2
Sewer Public Sewer
Water Lake Michigan
New Construction false
Schools
Elementary Schools Willowbrook Elementary School
Middle Schools Maple School
High Schools Glenbrook North High School
School District 30 , 30, 225
Others
HOA Fee Include Parking,Insurance,Exterior Maintenance,Lawn Care,Snow Removal
Ownership Condo
Special Listing Condition None
Pets Allowed Cats OK, Dogs OK
Read Less
Want to know what your home might be worth? Contact us for a FREE valuation!

Our team is ready to help you sell your home for the highest possible price ASAP

© 2024 Listings courtesy of MRED as distributed by MLS GRID. All Rights Reserved.
Bought with Elizabeth Phillips • Compass

GET MORE INFORMATION





