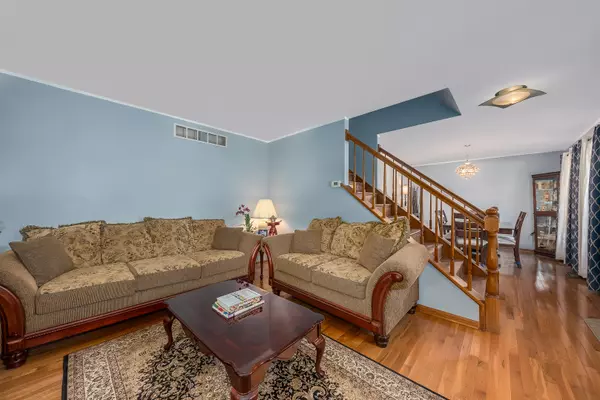$285,000
$290,000
1.7%For more information regarding the value of a property, please contact us for a free consultation.
735 E Cooper CT Aurora, IL 60504
3 Beds
2.5 Baths
1,512 SqFt
Key Details
Sold Price $285,000
Property Type Single Family Home
Sub Type Detached Single
Listing Status Sold
Purchase Type For Sale
Square Footage 1,512 sqft
Price per Sqft $188
Subdivision Pine Meadows
MLS Listing ID 11233409
Sold Date 12/15/21
Bedrooms 3
Full Baths 2
Half Baths 1
Year Built 1996
Annual Tax Amount $6,058
Tax Year 2020
Lot Size 8,712 Sqft
Lot Dimensions 67X130
Property Description
Amazing Curb Appeal invites you to a perfectly situated home located on a quiet cul-de-sac and 1/2 block from elementary school. This home is pristine and meticulously maintained so bring your pickiest buyers! Updated in today's "in" colors of fresh paint, gleaming hardwood floors on first level and new engineered wood flooring on 2nd level and basement make this home move in ready. Great kitchen with Silestone countertops, plenty of counter & cabinet space as well as stainless steel appliances with a great eat in area! It flows beautifully to light and bright family room with a wall of windows, fireplace and views of the gorgeous backyard. Formal living room and dining room will be the gathering place for all of your upcoming holiday entertainment. Master suite with walk in closet & private master bath. Finished basement with added living space with rec room, bonus room and laundry. The backyard is a private oasis with newer fence, brick paver patio, wood deck with fresh stain, shed and gorgeous landscaping. Opportunity knocks on this home - will you be the lucky one that opens the door? Great home, great location and great price!
Location
State IL
County Du Page
Area Aurora / Eola
Rooms
Basement Full
Interior
Interior Features Hardwood Floors, Walk-In Closet(s)
Heating Natural Gas, Forced Air
Cooling Central Air
Fireplaces Number 1
Equipment TV-Dish, CO Detectors, Ceiling Fan(s), Sump Pump
Fireplace Y
Appliance Range, Microwave, Dishwasher, Refrigerator, Washer, Dryer, Disposal, Stainless Steel Appliance(s)
Laundry Gas Dryer Hookup
Exterior
Exterior Feature Deck, Patio, Brick Paver Patio
Parking Features Attached
Garage Spaces 2.0
Community Features Curbs, Sidewalks, Street Lights
Roof Type Asphalt
Building
Lot Description Cul-De-Sac, Fenced Yard
Sewer Public Sewer
Water Public
New Construction false
Schools
Elementary Schools Mccarty Elementary School
Middle Schools Fischer Middle School
High Schools Waubonsie Valley High School
School District 204 , 204, 204
Others
HOA Fee Include None
Ownership Fee Simple
Special Listing Condition Corporate Relo
Read Less
Want to know what your home might be worth? Contact us for a FREE valuation!

Our team is ready to help you sell your home for the highest possible price ASAP

© 2024 Listings courtesy of MRED as distributed by MLS GRID. All Rights Reserved.
Bought with Robert Gram • Keller Williams Premiere Properties

GET MORE INFORMATION





