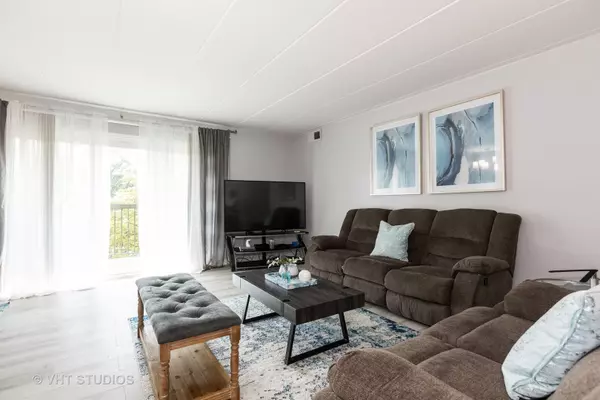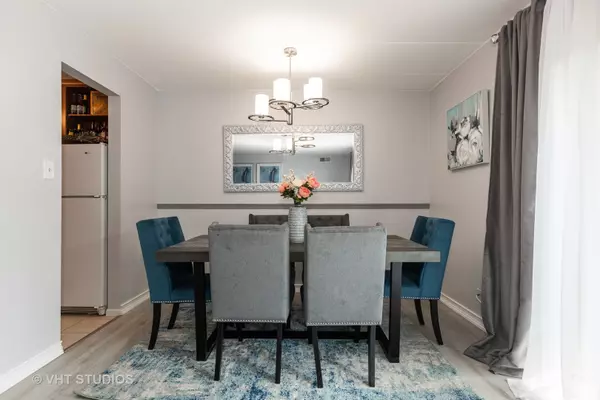$175,000
$179,500
2.5%For more information regarding the value of a property, please contact us for a free consultation.
6443 Clarendon Hills RD #300 Willowbrook, IL 60527
2 Beds
2 Baths
1,009 SqFt
Key Details
Sold Price $175,000
Property Type Condo
Sub Type Condo,Mid Rise (4-6 Stories)
Listing Status Sold
Purchase Type For Sale
Square Footage 1,009 sqft
Price per Sqft $173
Subdivision The Lawns 1
MLS Listing ID 11198361
Sold Date 12/17/21
Bedrooms 2
Full Baths 2
HOA Fees $528/mo
Rental Info Yes
Year Built 1977
Annual Tax Amount $2,742
Tax Year 2020
Lot Dimensions COMMON
Property Description
Updated spacious end unit with 2 bedrooms and 2 full bathrooms in a convenient elevator building. Freshly painted in today's colors, new luxury laminate flooring with soundproof insulation, newer kitchen cabinets, and newer windows and sliding doors. Enjoy your morning coffee watching the sun rise on the huge balcony. Great open floor plan includes in-unit washer and dryer, ample storage space, 1 car heated garage space (#3D), and additional outdoor parking. Fabulous clubhouse and outdoor pool to enjoy in the summer months with views of the professional landscaped and manicured lawns. Owner only pays electric bill, everything else included in HOA. Great location, close to RT83 and all highways, and near plenty of shopping and dining. Welcome home!
Location
State IL
County Du Page
Area Willowbrook
Rooms
Basement None
Interior
Interior Features Wood Laminate Floors, Laundry Hook-Up in Unit, Storage, Flexicore
Heating Natural Gas, Forced Air
Cooling Central Air
Equipment TV-Cable, CO Detectors
Fireplace N
Appliance Range, Microwave, Dishwasher
Laundry In Unit
Exterior
Exterior Feature Balcony, Storms/Screens, End Unit
Parking Features Attached
Garage Spaces 1.0
Amenities Available Elevator(s), Storage, Pool, Security Door Lock(s)
Building
Lot Description Common Grounds, Landscaped
Story 5
Sewer Public Sewer
Water Lake Michigan, Public
New Construction false
Schools
Elementary Schools Holmes Elementary School
Middle Schools Westview Hills Middle School
High Schools Hinsdale South High School
School District 60 , 60, 86
Others
HOA Fee Include Heat,Water,Gas,Insurance,Clubhouse,Pool,Exterior Maintenance,Lawn Care,Scavenger,Snow Removal
Ownership Condo
Special Listing Condition None
Pets Description Cats OK, Dogs OK
Read Less
Want to know what your home might be worth? Contact us for a FREE valuation!

Our team is ready to help you sell your home for the highest possible price ASAP

© 2024 Listings courtesy of MRED as distributed by MLS GRID. All Rights Reserved.
Bought with Celia Sanchez • Realty of Chicago LLC

GET MORE INFORMATION





