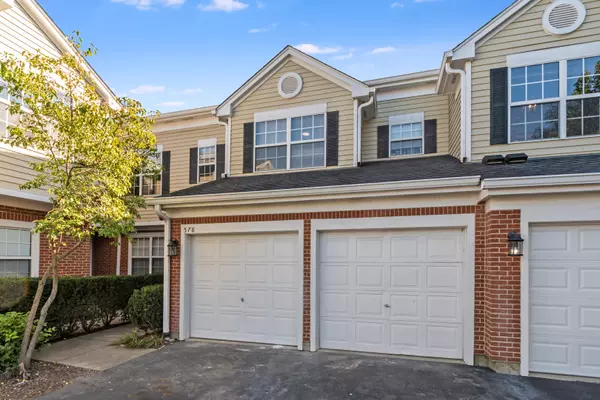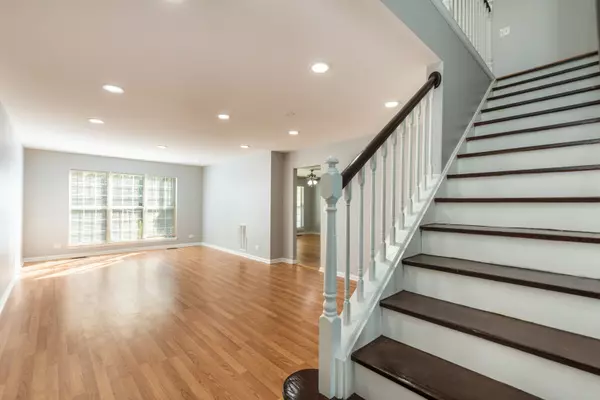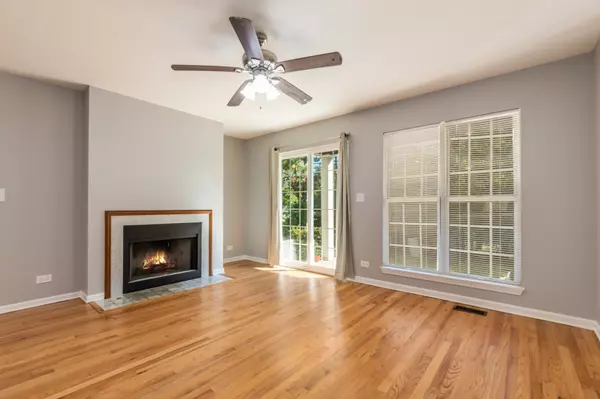$267,000
$275,000
2.9%For more information regarding the value of a property, please contact us for a free consultation.
578 Muskegan CT #40-4 Vernon Hills, IL 60061
3 Beds
2.5 Baths
1,872 SqFt
Key Details
Sold Price $267,000
Property Type Condo
Sub Type Condo
Listing Status Sold
Purchase Type For Sale
Square Footage 1,872 sqft
Price per Sqft $142
Subdivision The Carriages
MLS Listing ID 11129305
Sold Date 12/16/21
Bedrooms 3
Full Baths 2
Half Baths 1
HOA Fees $462/mo
Rental Info No
Year Built 1993
Annual Tax Amount $7,430
Tax Year 2020
Property Description
Fantastic location, school district for a Beautifully updated 3 bedroom, 2.1 bath townhome! All bathrooms completely updated with Modern fixtures lights and vanities, BRAND NEW kitchen cabinets with Counter top and SS Appliances! Freshly painted! As you enter through the two Story Foyer you will be greeted to the living and dining area. This townhome includes BOTH a living and Family room!! The family room is open concept with the kitchen and has a fireplace. Exterior access through the BRAND NEW Patio doors and very private backyard. The second floor master suite has it's Bath completely updated and features separate shower and tub! The Hall Bath is also completely updated. The two other bedrooms and laundry room are all on the second level. Centrally located to the Metra and shopping. Will NOT last long come and see it soon!
Location
State IL
County Lake
Area Indian Creek / Vernon Hills
Rooms
Basement None
Interior
Interior Features First Floor Laundry
Heating Natural Gas, Forced Air
Cooling Central Air
Fireplaces Number 1
Fireplaces Type Wood Burning, Gas Starter
Fireplace Y
Exterior
Exterior Feature Balcony, Patio
Parking Features Attached
Garage Spaces 2.0
Building
Story 2
Sewer Public Sewer
Water Public
New Construction false
Schools
Elementary Schools Diamond Lake Elementary School
Middle Schools West Oak Middle School
High Schools Adlai E Stevenson High School
School District 76 , 76, 125
Others
HOA Fee Include Exterior Maintenance,Lawn Care,Snow Removal
Ownership Fee Simple
Special Listing Condition None
Pets Allowed Cats OK, Dogs OK
Read Less
Want to know what your home might be worth? Contact us for a FREE valuation!

Our team is ready to help you sell your home for the highest possible price ASAP

© 2024 Listings courtesy of MRED as distributed by MLS GRID. All Rights Reserved.
Bought with Anna Fattore • john greene, Realtor

GET MORE INFORMATION





