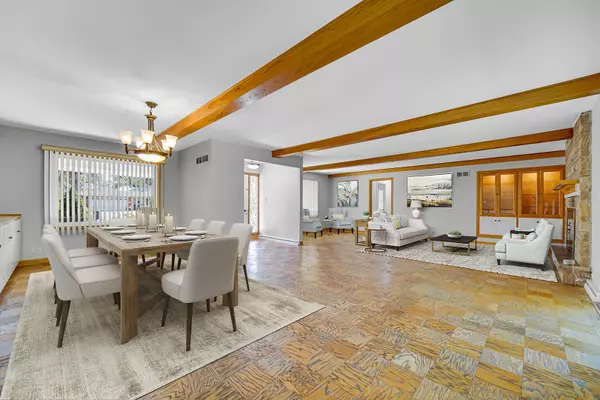$475,000
$485,000
2.1%For more information regarding the value of a property, please contact us for a free consultation.
2224 Parkside DR Park Ridge, IL 60068
5 Beds
2.5 Baths
2,524 SqFt
Key Details
Sold Price $475,000
Property Type Single Family Home
Sub Type Detached Single
Listing Status Sold
Purchase Type For Sale
Square Footage 2,524 sqft
Price per Sqft $188
Subdivision Ballard Gardens
MLS Listing ID 11216776
Sold Date 12/22/21
Style Ranch
Bedrooms 5
Full Baths 2
Half Baths 1
Year Built 1961
Annual Tax Amount $10,625
Tax Year 2020
Lot Size 0.433 Acres
Lot Dimensions 120X157
Property Description
Welcome to Park Ridge, 5 bedrooms 2.1 Bath Single Family Ranch Home Featuring Beamed Ceiling Living Room and Dining Room, Large Foyer Entry, Gas Fireplace, Custom Built-in Shelving and cabinets, Hardwood Floors, Eat in Kitchen with Granite Countertops, loads of Cabinets, Laundry Room on first Floor, Family Room / Activity Room off the Bedrooms, Master Bedroom with Master Bath, Ceiling fans in all bedrooms, Office/Den, Finished Basement with Extra Storage Rooms, Zoned Heating and Cooling, Sump Pump, Large Concrete Patio, Large Sliding Doors over looking Large Lot, 2 Sheds for additional storage, large attached 2 car garage, Well Maintained home, Newer Roof and Windows, Close to Shopping, and Easy access to Expressways and so much More.
Location
State IL
County Cook
Area Park Ridge
Rooms
Basement Full
Interior
Interior Features Hardwood Floors, First Floor Bedroom, First Floor Laundry, First Floor Full Bath, Built-in Features, Beamed Ceilings, Granite Counters, Separate Dining Room
Heating Natural Gas, Forced Air, Sep Heating Systems - 2+, Indv Controls, Zoned
Cooling Central Air, Zoned, Electric
Fireplaces Number 1
Fireplaces Type Gas Log, Gas Starter
Equipment CO Detectors, Ceiling Fan(s), Fan-Whole House, Sump Pump, Backup Sump Pump;
Fireplace Y
Appliance Double Oven, Dishwasher, Refrigerator, Washer, Dryer
Laundry In Unit
Exterior
Exterior Feature Patio, Porch
Parking Features Attached
Garage Spaces 2.0
Roof Type Asphalt
Building
Lot Description Landscaped
Sewer Public Sewer
Water Lake Michigan, Public
New Construction false
Schools
Elementary Schools Stevenson School
Middle Schools Gemini Junior High School
High Schools Maine East High School
School District 63 , 63, 207
Others
HOA Fee Include None
Ownership Fee Simple
Special Listing Condition None
Read Less
Want to know what your home might be worth? Contact us for a FREE valuation!

Our team is ready to help you sell your home for the highest possible price ASAP

© 2024 Listings courtesy of MRED as distributed by MLS GRID. All Rights Reserved.
Bought with Adam Zenullahi • Redfin Corporation

GET MORE INFORMATION





