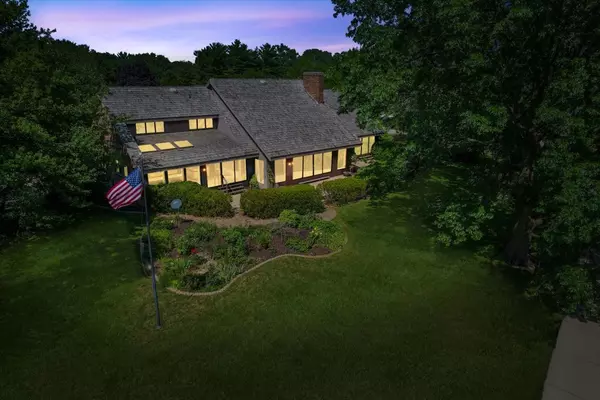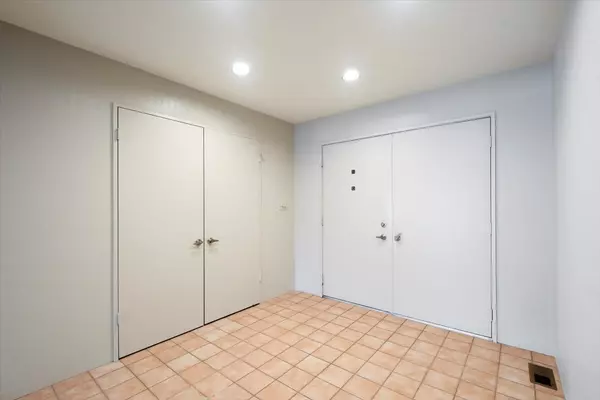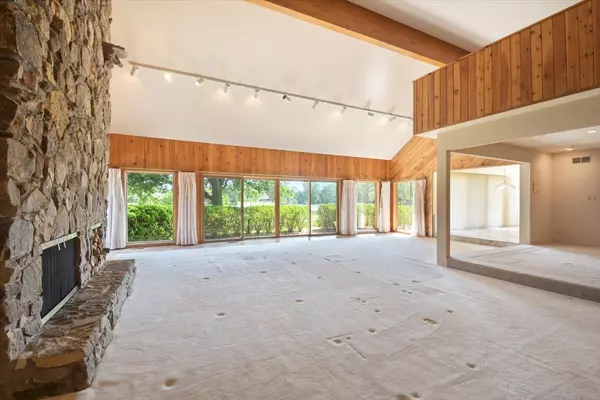$550,000
$605,000
9.1%For more information regarding the value of a property, please contact us for a free consultation.
2017 Trout Valley DR Champaign, IL 61822
3 Beds
2.5 Baths
5,342 SqFt
Key Details
Sold Price $550,000
Property Type Single Family Home
Sub Type Detached Single
Listing Status Sold
Purchase Type For Sale
Square Footage 5,342 sqft
Price per Sqft $102
Subdivision Lincolnshire Fields
MLS Listing ID 11143965
Sold Date 12/17/21
Bedrooms 3
Full Baths 2
Half Baths 1
Year Built 1985
Annual Tax Amount $16,483
Tax Year 2020
Lot Size 0.740 Acres
Lot Dimensions 157.5 X 175.25 X 130.33 X 110 X 139.8
Property Description
PRICED BELOW APPRAISAL - Beautiful setting on desirable Lincolnshire Golf Course. Large corner lake front lot with a front circle drive and side driveway entrance to oversized 3 car garage. Welcoming entryway which leads you to the grand living room with a wall of windows and a floor to ceiling stone see-through fireplace that separates the living and family room areas. Raised dining room with built in butler area. Wall of natural light extends to the large kitchen featuring a wet bar and beautiful heated marble flooring throughout. Master bedroom on the 1st floor with large masterbath and walk-in closet. Other first floor features include a walk-in pantry off the kitchen and mud/workshop/office area of the garage and connecting to the laundry room. Upstairs are 2 bedrooms, a full bath and large bonus room with skylights. Sitting area overlooks the first floor and the home offers a large storage room which complete the 2nd level. Private patio area off of kichen, family room and master bedroom. Enjoy the serene view of the lake's fountain or the peaceful private sitting garden with brick paver pathway. Make this custom built home your own.
Location
State IL
County Champaign
Area Champaign, Savoy
Rooms
Basement None
Interior
Interior Features Vaulted/Cathedral Ceilings, Skylight(s), Bar-Dry, Bar-Wet, Heated Floors, First Floor Bedroom, First Floor Laundry, First Floor Full Bath, Walk-In Closet(s)
Heating Natural Gas, Forced Air
Cooling Central Air
Fireplaces Number 1
Fireplaces Type Double Sided, Wood Burning
Fireplace Y
Laundry Sink
Exterior
Exterior Feature Patio
Parking Features Attached
Garage Spaces 3.0
Community Features Clubhouse, Lake, Street Paved
Roof Type Shake
Building
Lot Description Corner Lot, Golf Course Lot, Lake Front, Water View
Sewer Public Sewer
Water Public
New Construction false
Schools
Elementary Schools Unit 4 Of Choice
Middle Schools Champaign/Middle Call Unit 4 351
High Schools Centennial High School
School District 4 , 4, 4
Others
HOA Fee Include None
Ownership Fee Simple
Special Listing Condition None
Read Less
Want to know what your home might be worth? Contact us for a FREE valuation!

Our team is ready to help you sell your home for the highest possible price ASAP

© 2025 Listings courtesy of MRED as distributed by MLS GRID. All Rights Reserved.
Bought with Julie Huisinga • RE/MAX REALTY ASSOC-MONTICELLO
GET MORE INFORMATION





