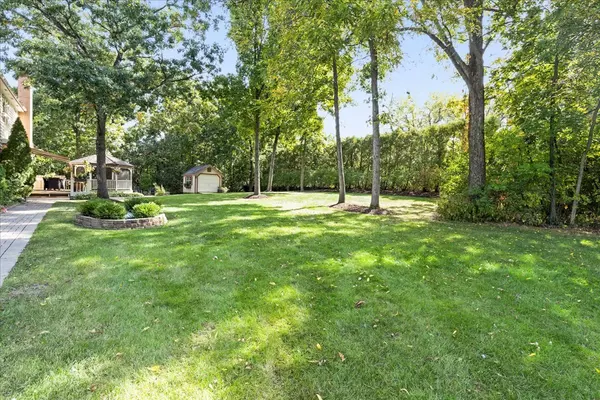$790,000
$800,000
1.3%For more information regarding the value of a property, please contact us for a free consultation.
22889 W Glenhurst RD Deer Park, IL 60010
4 Beds
4 Baths
5,582 SqFt
Key Details
Sold Price $790,000
Property Type Single Family Home
Sub Type Detached Single
Listing Status Sold
Purchase Type For Sale
Square Footage 5,582 sqft
Price per Sqft $141
MLS Listing ID 11236565
Sold Date 12/27/21
Style Contemporary
Bedrooms 4
Full Baths 3
Half Baths 2
Year Built 1994
Annual Tax Amount $12,284
Tax Year 2020
Lot Size 0.937 Acres
Lot Dimensions 163 X 168 X 234 X 157
Property Description
This gorgeous manor home sits peacefully on almost 1 acre of meticulously cared for land, yet is minutes to everything Deer Park and Barrington have to offer, as well as Charles Brown Park! The Park features a playground, tennis courts, basketball court and more! This home is stunning! Newly refinished Gorgeous hardwood floors throughout the 1st level are illuminated by large windows, sliding doors, and skylights! The large open floor plan flows through from the chefs kitchen, large eating area, and into the family room! Sliding doors in both the kitchen and family room open up to decks and patios, as well as a gazebo and fire pit! This park like setting is perfect for entertaining! The Family room is separated from the formal dining room by French doors. The kitchen hosts a butler pantry walk through into the large formal dining room! The first floor also hosts a great large office, 2 half baths and a large laundry room with access to the back yard as well- perfect for pets! The Master suite is fabulous! It features vaulted ceilings, lots of closet space, and a spa like master bath with glass steam shower and jacuzzi tub, heated floors, and electronic blinds! Three other large bedrooms and updated bath with skylights finish the top level. The basement is partially finished, has a full bath, and the exercise room can easily be a 5th bedroom! There are 2 newer Lennox Furnaces- 2019, and tons of storage! This home is attends a fabulous trifecta of Barrington Schools! Love where you live!
Location
State IL
County Lake
Area Barrington Area
Rooms
Basement Full
Interior
Interior Features Vaulted/Cathedral Ceilings, Skylight(s), Hardwood Floors, First Floor Laundry, Built-in Features, Walk-In Closet(s), Bookcases, Open Floorplan, Some Window Treatmnt, Drapes/Blinds, Granite Counters, Separate Dining Room, Some Wall-To-Wall Cp
Heating Natural Gas
Cooling Central Air
Fireplaces Number 1
Fireplace Y
Appliance Double Oven, Microwave, Dishwasher, High End Refrigerator, Washer, Dryer, Disposal, Stainless Steel Appliance(s), Cooktop, Water Softener
Exterior
Exterior Feature Deck, Patio, Porch, Porch Screened, Storms/Screens, Fire Pit
Parking Features Attached
Garage Spaces 3.0
Roof Type Shake
Building
Sewer Septic-Private
Water Private Well
New Construction false
Schools
Elementary Schools Arnett C Lines Elementary School
Middle Schools Barrington Middle School-Prairie
High Schools Barrington High School
School District 220 , 220, 220
Others
HOA Fee Include None
Ownership Fee Simple
Special Listing Condition None
Read Less
Want to know what your home might be worth? Contact us for a FREE valuation!

Our team is ready to help you sell your home for the highest possible price ASAP

© 2024 Listings courtesy of MRED as distributed by MLS GRID. All Rights Reserved.
Bought with Andrew Howard • Compass

GET MORE INFORMATION





