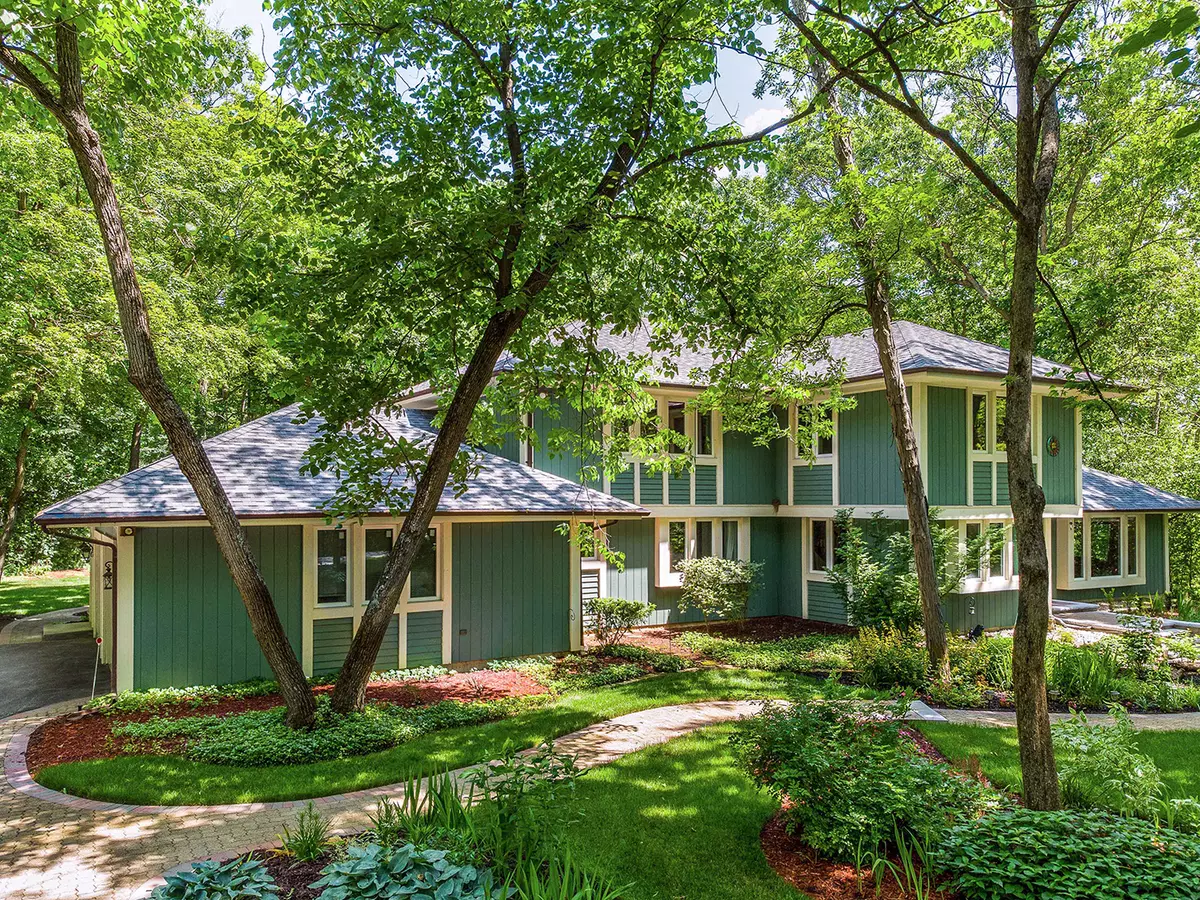$787,000
$799,000
1.5%For more information regarding the value of a property, please contact us for a free consultation.
14800 River Oaks DR Lincolnshire, IL 60069
4 Beds
3.5 Baths
3,678 SqFt
Key Details
Sold Price $787,000
Property Type Single Family Home
Sub Type Detached Single
Listing Status Sold
Purchase Type For Sale
Square Footage 3,678 sqft
Price per Sqft $213
MLS Listing ID 11240866
Sold Date 12/27/21
Style Traditional
Bedrooms 4
Full Baths 3
Half Baths 1
Year Built 1979
Annual Tax Amount $16,991
Tax Year 2020
Lot Size 0.940 Acres
Lot Dimensions 203X198X203X197
Property Description
Don't miss this opportunity - nestled amongst the trees on almost a full acre. The lush landscaping and mature trees of the Daniel Wright Forest Preserve will allow for private, peaceful times spent in the backyard. Prepare to be impressed - so much has been done! Recent updates and upgrades include a new furnace (2019), A/C (2019) and windows (2019), New roof (2018), backyard sprinkler system plus rain sensor installed (2018), and driveway was redone (2018). New water heater (2017), new sump pump and battery backup (2017), Complete kitchen remodel (2016). The entertainer in your life is sure to fall in love with all the options they will have when it comes to hosting their next dinner party. The formal dining room and separate eating area with sliders to the deck are ideal spots! Mix up your favorite drink at the wet bar and find yourself enjoying the company of loved ones around the double-sided fireplace in the living and family rooms. Once everyone is ready for a bite to eat head to the kitchen. Have friends pull up a seat at the breakfast bar so you can keep conversations going as you try out that new recipe. Updated to showcase a plethora of custom 42" cabinets with crowned uppers, granite counters, and quality stainless steel appliances featuring a Thermador double oven, Thermador dishwasher, Samsung refrigerator, and Samsung microwave. Expanding the floorplan and offering even more space to sprawl out and entertain is the sunroom. Envision yourself soaking in the hot tub relaxing and unwinding after a long day all while enjoying the sounds of nature. Back inside completing the main level is a laundry/mudroom, half bath, and first-floor bedroom that is versatile and could make a great office space for those working from home. Upstairs the main bedroom includes a walk-in closet, and spa-like bath with a dual sink vanity, soaking tub, and separate shower with rain shower head and held body sprayer. An additional bedroom suite, and a third bedroom with convenient access to the hall bath complete the second level. The finished basement with a dry bar, sauna, large rec areas is sure to be the hangout space. Set up an exercise area, game room, or media room down here. Make this area your own. Oversized 2.5 car garage. Award-winning school district. Close to shopping, restaurants, and more. Schedule a showing today.
Location
State IL
County Lake
Area Lincolnshire
Rooms
Basement Full
Interior
Interior Features Vaulted/Cathedral Ceilings, Skylight(s), Sauna/Steam Room, Bar-Dry, Bar-Wet, Hardwood Floors, First Floor Bedroom, First Floor Laundry, Built-in Features, Walk-In Closet(s)
Heating Natural Gas, Forced Air
Cooling Central Air
Fireplaces Number 2
Fireplaces Type Wood Burning, Attached Fireplace Doors/Screen, Gas Starter
Equipment Humidifier, Water-Softener Owned, Security System, CO Detectors, Ceiling Fan(s), Sump Pump, Sprinkler-Lawn, Generator
Fireplace Y
Appliance Double Oven, Microwave, Dishwasher, Refrigerator, Washer, Dryer, Stainless Steel Appliance(s), Water Softener Owned
Laundry Sink
Exterior
Exterior Feature Deck, Patio, Dog Run, Storms/Screens
Parking Features Attached
Garage Spaces 2.5
Community Features Curbs, Street Paved
Roof Type Asphalt
Building
Lot Description Forest Preserve Adjacent, Wooded, Mature Trees
Sewer Septic-Private
Water Private Well
New Construction false
Schools
Elementary Schools Laura B Sprague School
Middle Schools Daniel Wright Junior High School
High Schools Adlai E Stevenson High School
School District 103 , 103, 125
Others
HOA Fee Include None
Ownership Fee Simple
Special Listing Condition None
Read Less
Want to know what your home might be worth? Contact us for a FREE valuation!

Our team is ready to help you sell your home for the highest possible price ASAP

© 2024 Listings courtesy of MRED as distributed by MLS GRID. All Rights Reserved.
Bought with Marlon Pecson • ARNI Realty Incorporated

GET MORE INFORMATION





