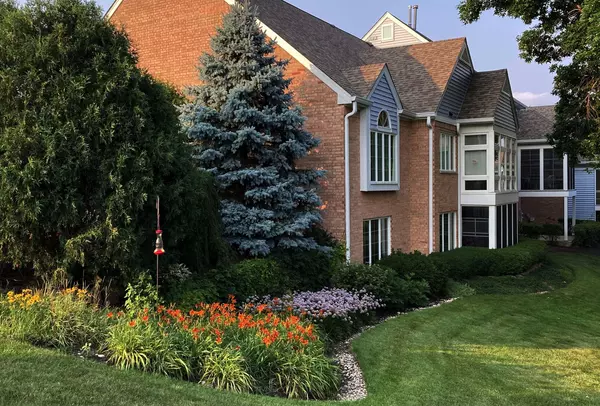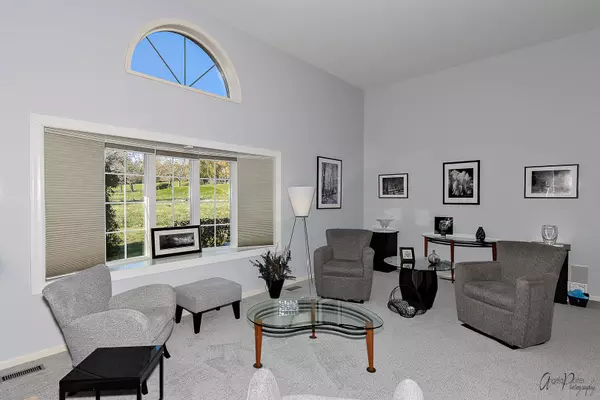$330,000
$335,000
1.5%For more information regarding the value of a property, please contact us for a free consultation.
5623 Chesapeake DR Mchenry, IL 60050
3 Beds
3 Baths
2,041 SqFt
Key Details
Sold Price $330,000
Property Type Townhouse
Sub Type Townhouse-2 Story
Listing Status Sold
Purchase Type For Sale
Square Footage 2,041 sqft
Price per Sqft $161
Subdivision Chesapeake Hills
MLS Listing ID 11264724
Sold Date 12/29/21
Bedrooms 3
Full Baths 3
HOA Fees $369/mo
Rental Info No
Year Built 1990
Annual Tax Amount $7,841
Tax Year 2020
Property Description
Be ready to fall in love with this ranch style townhouse in Chesapeake Hills !!! Spectacular views of the pond and your perennial garden area from this end-unit custom ranch style home with a walk-out lower level...You'll love the grand living room that features vaulted ceilings, a large bay window, and a see- through gas fireplace that leads to the dining area. Large kitchen with 2 islands, stainless appliances, and plenty of cabinet space. From the kitchen, you enter the bright and airy sunroom overlooking the ponds. It is the perfect place to relax!! The large master suite also leads to the sunroom, and it features double vanities, a huge walk in closet with built ins, and an incredible bathroom shower with 6 heads, and upgraded lighting. Newer carpeting in 2019 ...newer painting in 2019.... new water heater in 2020...Newer roof in 2016... Exterior painting in 2021... The lower level walkout is a great entertaining space, or can be used as an in-law arrangement or guest suite.... An additional sunroom in the walkout lower level leads to the peaceful pond area. The lower level bathroom has an incredible walk in tile shower. The Bonus Room/Exercise Room is 22' x 14' ....The Recreation Room on the lower level is perfect for parties, games, etc....Over 3,600 square feet of luxury living on the two levels.... Close to shopping, restaurants, schools, and downtown McHenry... Only 24 luxury townhouses in this peaceful development ....Quick closing is possible......
Location
State IL
County Mc Henry
Area Holiday Hills / Johnsburg / Mchenry / Lakemoor / Mccullom Lake / Sunnyside / Ringwood
Rooms
Basement Partial
Interior
Interior Features Vaulted/Cathedral Ceilings, First Floor Bedroom, In-Law Arrangement, First Floor Laundry
Heating Natural Gas
Cooling Central Air
Fireplaces Number 1
Fireplaces Type Double Sided
Fireplace Y
Appliance Range, Microwave, Dishwasher, Refrigerator, Washer, Dryer, Disposal
Laundry Gas Dryer Hookup, In Unit
Exterior
Exterior Feature Patio, Porch
Parking Features Attached
Garage Spaces 2.0
Roof Type Asphalt
Building
Lot Description Pond(s)
Story 2
Sewer Public Sewer
Water Public
New Construction false
Schools
School District 15 , 15, 156
Others
HOA Fee Include Water,Parking,Insurance,Exterior Maintenance,Lawn Care,Scavenger,Snow Removal
Ownership Fee Simple w/ HO Assn.
Special Listing Condition None
Pets Allowed Cats OK, Dogs OK
Read Less
Want to know what your home might be worth? Contact us for a FREE valuation!

Our team is ready to help you sell your home for the highest possible price ASAP

© 2024 Listings courtesy of MRED as distributed by MLS GRID. All Rights Reserved.
Bought with Susan Kuna • RE/MAX Plaza

GET MORE INFORMATION





