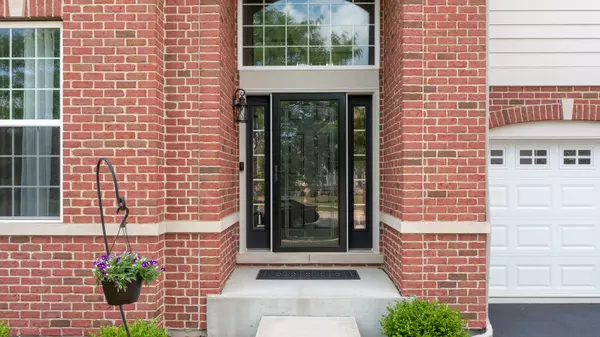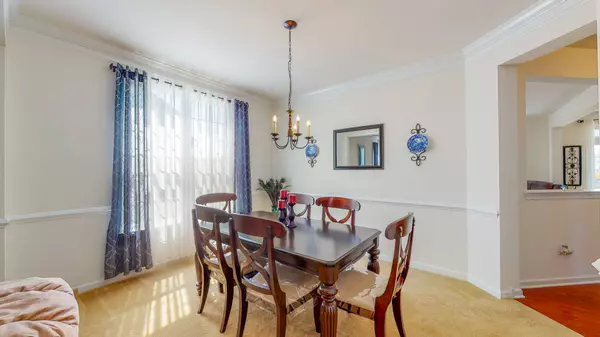$465,000
$464,995
For more information regarding the value of a property, please contact us for a free consultation.
3677 Congressional Pkwy Elgin, IL 60124
5 Beds
3 Baths
3,200 SqFt
Key Details
Sold Price $465,000
Property Type Single Family Home
Sub Type Detached Single
Listing Status Sold
Purchase Type For Sale
Square Footage 3,200 sqft
Price per Sqft $145
Subdivision Bowes Creek Country Club
MLS Listing ID 11240971
Sold Date 12/30/21
Style Colonial
Bedrooms 5
Full Baths 3
HOA Fees $47/ann
Year Built 2012
Annual Tax Amount $12,013
Tax Year 2020
Lot Size 0.296 Acres
Lot Dimensions 80X157X80X162
Property Description
This listing at Bowes Creek, is the Westport Model Federal Elevation, which gets a bigger Living Room and Master Bath. This 3 car garage home includes four bedrooms on the second floor with a Play area which can be turned into a 5/6th bedroom if needed, and second floor laundry room. The functional kitchen comes complete with 42" Cabinets, an oversized island and walk in pantry and Stainless Steel Appliances. First floor includes Hardwood floors in Foyer, Hallway, Kitchen, and Breakfast Area. There is a First Floor Bedroom/Office/Den with Full Bathroom and 9 foot ceilings throughout the First Floor. Burlington 301 School District. The master suit boasts two large walk in closets and a luxurious bath with separate vanities and a linen closet. The secondary bedrooms all feature walk in closets. Brand new driveway reconstructed Aug. 2020. New insulated garage doors installed summer 2019. New fridge purchased 2019. New Washer purchased 2018. Brand new construction in Bowes Creek with 3200SQFT will start at over $500K, this is a great home for the price. ONLY 4 PEOPLE INCLUDING THE REALTOR ALLOWED AT A TIME. EVERYONE MUST HAVE A MASK ON DURING SHOWING AT ALL TIMES.**CURTAINS/DRAPES AND DRAPE RODS ARE NOT INCLUDED WITH THE HOUSE THE SELLERS ARE TAKING THEM**.
Location
State IL
County Kane
Area Elgin
Rooms
Basement Full
Interior
Interior Features Hardwood Floors, First Floor Bedroom, Second Floor Laundry, First Floor Full Bath, Walk-In Closet(s), Ceiling - 9 Foot, Ceilings - 9 Foot, Some Wood Floors, Granite Counters, Separate Dining Room, Some Storm Doors
Heating Natural Gas
Cooling Central Air
Equipment Humidifier, TV-Cable, TV-Dish, CO Detectors, Ceiling Fan(s), Fan-Attic Exhaust, Sump Pump, Radon Mitigation System
Fireplace N
Appliance Double Oven, Microwave, Dishwasher, Refrigerator, Washer, Dryer, Disposal, Stainless Steel Appliance(s), Cooktop, Range Hood, Gas Cooktop, Gas Oven
Laundry Gas Dryer Hookup, In Unit, Sink
Exterior
Exterior Feature Storms/Screens
Parking Features Attached
Garage Spaces 3.0
Community Features Park, Curbs, Sidewalks, Street Lights, Street Paved
Roof Type Asphalt
Building
Lot Description Landscaped
Sewer Public Sewer, Sewer-Storm
Water Public
New Construction false
Schools
Elementary Schools Howard B Thomas Grade School
Middle Schools Central Middle School
High Schools Central High School
School District 301 , 301, 301
Others
HOA Fee Include None
Ownership Fee Simple
Special Listing Condition None
Read Less
Want to know what your home might be worth? Contact us for a FREE valuation!

Our team is ready to help you sell your home for the highest possible price ASAP

© 2024 Listings courtesy of MRED as distributed by MLS GRID. All Rights Reserved.
Bought with Giuseppe Manna • Leader Realty, Inc.

GET MORE INFORMATION





