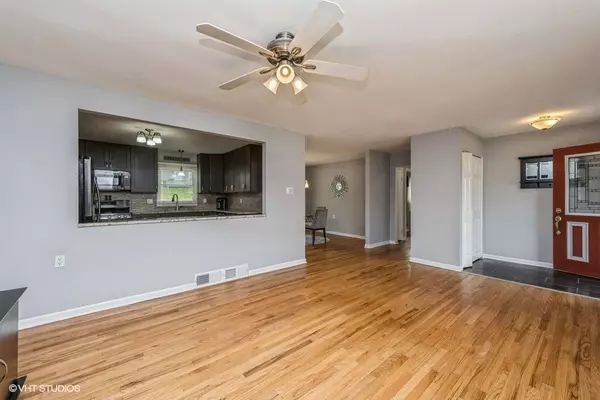$200,500
$199,900
0.3%For more information regarding the value of a property, please contact us for a free consultation.
1112 N Cumberland CIR Mchenry, IL 60050
2 Beds
1.5 Baths
1,140 SqFt
Key Details
Sold Price $200,500
Property Type Single Family Home
Sub Type Detached Single
Listing Status Sold
Purchase Type For Sale
Square Footage 1,140 sqft
Price per Sqft $175
Subdivision Whispering Oaks
MLS Listing ID 11268838
Sold Date 12/30/21
Style Ranch
Bedrooms 2
Full Baths 1
Half Baths 1
Year Built 1969
Annual Tax Amount $5,037
Tax Year 2020
Lot Size 9,147 Sqft
Lot Dimensions 50X90
Property Description
Check out this highly desirable 2 bed, 1.1 bath move in ready ranch home in Whispering Oaks. Fully remodeled kitchen boasting 42' cabinets, black stainless steel appliances, granite countertops, eat-in bar and separate dining room. Hardwood flooring throughout. Newer roof, windows, siding, soffits, and fascia. Oversized 1 car heated garage deep. Garage has 2 workbenches, built-in shelving and cabinets. There's also a shed in the backyard that blends seamlessly with the home for all your additional storage needs. You'll love the spacious backyard featuring a very large stamped concrete patio and mature landscaping that gives you a feeling of privacy. The half bath is currently converted and used as a salon, but can easily be converted back.
Location
State IL
County Mc Henry
Area Holiday Hills / Johnsburg / Mchenry / Lakemoor / Mccullom Lake / Sunnyside / Ringwood
Rooms
Basement None
Interior
Interior Features Hardwood Floors, First Floor Bedroom, First Floor Full Bath, Built-in Features, Open Floorplan, Some Window Treatmnt, Drapes/Blinds, Separate Dining Room
Heating Natural Gas, Forced Air
Cooling Central Air, Electric
Fireplace N
Appliance Range, Microwave, Dishwasher, Refrigerator, High End Refrigerator, Washer, Dryer, Stainless Steel Appliance(s), Range Hood, Water Softener Owned, Gas Oven
Laundry Gas Dryer Hookup, In Unit, Common Area, Sink
Exterior
Exterior Feature Porch, Stamped Concrete Patio, Storms/Screens
Parking Features Attached
Garage Spaces 1.0
Community Features Clubhouse, Lake, Curbs, Sidewalks, Street Lights, Street Paved
Roof Type Asphalt
Building
Lot Description Mature Trees, Sidewalks, Streetlights
Sewer Public Sewer
Water Public
New Construction false
Schools
Elementary Schools Riverwood Elementary School
Middle Schools Parkland Middle School
High Schools Mchenry High School- Freshman Ca
School District 15 , 15, 156
Others
HOA Fee Include None
Ownership Fee Simple
Special Listing Condition None
Read Less
Want to know what your home might be worth? Contact us for a FREE valuation!

Our team is ready to help you sell your home for the highest possible price ASAP

© 2024 Listings courtesy of MRED as distributed by MLS GRID. All Rights Reserved.
Bought with Theresa Gemperline • Keller Williams Inspire - Elgin

GET MORE INFORMATION





