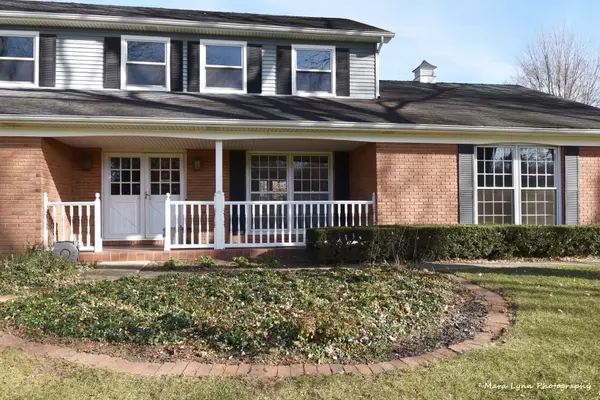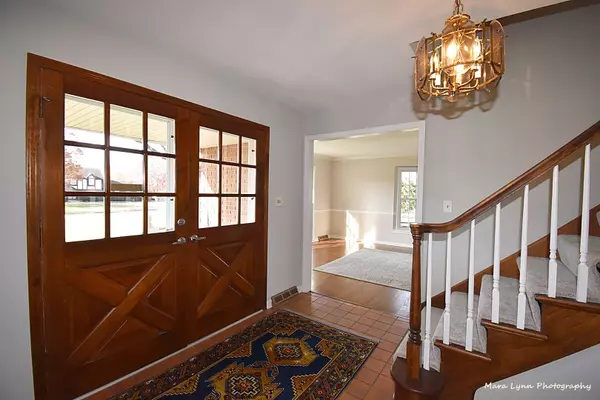$430,000
$419,900
2.4%For more information regarding the value of a property, please contact us for a free consultation.
5N275 Deerpath WAY St. Charles, IL 60175
4 Beds
2.5 Baths
2,783 SqFt
Key Details
Sold Price $430,000
Property Type Single Family Home
Sub Type Detached Single
Listing Status Sold
Purchase Type For Sale
Square Footage 2,783 sqft
Price per Sqft $154
Subdivision Middlecreek
MLS Listing ID 11277164
Sold Date 01/04/22
Style Colonial
Bedrooms 4
Full Baths 2
Half Baths 1
Year Built 1978
Annual Tax Amount $8,676
Tax Year 2020
Lot Size 1.252 Acres
Lot Dimensions 53491
Property Description
You don't want to miss out on this beautiful and spacious home in Middlecreek subdivision on the west side of St Charles minutes to North HS, shopping, restaurants and the Fox River. Charming Downtown St Charles is just minutes away. Located in the center of Middlecreek on a lovely cul-de-sac , this home offers 1ac + and beautiful views. Many newer features include: Deck, New Carpet upstairs, New Bathrooms, fresh paint T/O, Furnace/AC. There is loads of Storage, 2 pantry's in the kitchen, coat closet, built ins in F.R. and Game Room, Large WIC in Master, closets in Bathrooms and 2nd Flr Landing. Great Floor Plan with additional Room suitable for Playroom, Study, Recreation, or 2nd Family Room. There are 2 rooms in the basement +Storage and work area. (These two rooms are in the process of being finished. Large backyard has a 1 car garage, with many possibilities other than storing your lawn tools, building has Electric for a perfect workroom!! There is a large Deck for relaxing and entertaining!! This open floor plan is perfect for family and entertaining! Avail immediately! Kitchen appliances As is
Location
State IL
County Kane
Area Campton Hills / St. Charles
Rooms
Basement Full
Interior
Interior Features Vaulted/Cathedral Ceilings, Skylight(s), Hardwood Floors, First Floor Laundry, Bookcases
Heating Natural Gas, Forced Air
Cooling Central Air
Fireplaces Number 1
Fireplaces Type Wood Burning, Gas Starter
Equipment Humidifier, TV-Cable, Ceiling Fan(s), Sump Pump
Fireplace Y
Appliance Double Oven, Dishwasher, Refrigerator, Washer, Dryer, Disposal, Cooktop
Exterior
Exterior Feature Deck, Porch
Parking Features Attached
Garage Spaces 2.0
Roof Type Asphalt
Building
Lot Description Cul-De-Sac
Sewer Septic-Private
Water Private Well
New Construction false
Schools
Elementary Schools Wild Rose Elementary School
Middle Schools Haines Middle School
High Schools St Charles North High School
School District 303 , 303, 303
Others
HOA Fee Include None
Ownership Fee Simple
Special Listing Condition None
Read Less
Want to know what your home might be worth? Contact us for a FREE valuation!

Our team is ready to help you sell your home for the highest possible price ASAP

© 2024 Listings courtesy of MRED as distributed by MLS GRID. All Rights Reserved.
Bought with Melissa Costello • Berkshire Hathaway HomeServices Starck Real Estate

GET MORE INFORMATION





