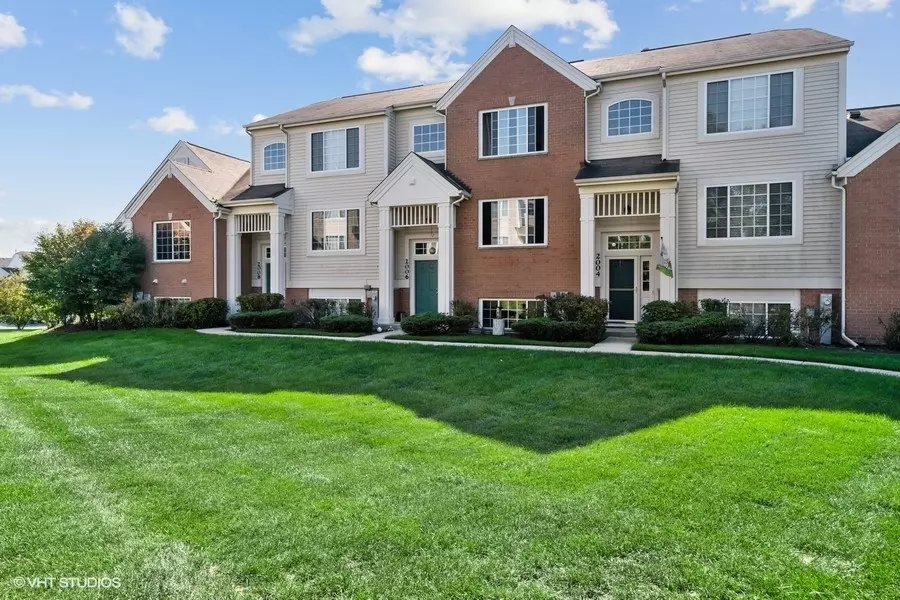$205,700
$204,900
0.4%For more information regarding the value of a property, please contact us for a free consultation.
2006 Concord DR Mchenry, IL 60050
2 Beds
2.5 Baths
1,646 SqFt
Key Details
Sold Price $205,700
Property Type Townhouse
Sub Type T3-Townhouse 3+ Stories
Listing Status Sold
Purchase Type For Sale
Square Footage 1,646 sqft
Price per Sqft $124
Subdivision Morgan Hill
MLS Listing ID 11231436
Sold Date 01/10/22
Bedrooms 2
Full Baths 2
Half Baths 1
HOA Fees $206/mo
Year Built 2006
Annual Tax Amount $4,236
Tax Year 2020
Lot Dimensions COMMON
Property Description
PLEASE CONTINUE TO SHOW! Updates galore in this move in ready 3 story home located conveniently in Morgan Hill Subdivision! So much NEW awaits you as you enter this gorgeous home~NEW hardwood laminate flooring, trim/base throughout~NEWER stainless steel appliances~NEW hot water heater~NEW designer lighting throughout~NEWLY updated kitchen and bathroom! Light and bright living room with adjacent dining room, perfect for entertaining! The roomy eat in kitchen boasts an abundance of wood cabinetry with new hardware, custom countertops, stone backsplash and stainless appliances. A convenient laundry room is off of the kitchen as well as the renovated powder room. As you ascend to the 2nd level you will find the large master suite featuring on trend colors, a huge walk in closet and a spacious spa like bathroom! The 2nd bedroom is presently used as a home office and has a full bathroom as well! The finished English basement family room has so many possibilities, perfect for a 3rd bedroom, workout room or office too! The attached 2 car garage is accessed from the lower level and has ample storage space. Plenty of green space to enjoy and walk your dogs, but leave the yard maintenance to the HOA! Located only minutes from recreation, schools, shopping and dining, this home is perfect for those desiring maintenance free living with superb location! Isn't it time to make 2006 Concord Drive your new address?
Location
State IL
County Mc Henry
Area Holiday Hills / Johnsburg / Mchenry / Lakemoor / Mccullom Lake / Sunnyside / Ringwood
Rooms
Basement Full, English
Interior
Interior Features Vaulted/Cathedral Ceilings, Wood Laminate Floors, First Floor Laundry, Storage, Walk-In Closet(s), Some Window Treatmnt, Dining Combo
Heating Natural Gas
Cooling Central Air
Equipment CO Detectors, Ceiling Fan(s)
Fireplace N
Appliance Range, Microwave, Dishwasher, Refrigerator, Washer, Dryer, Stainless Steel Appliance(s)
Exterior
Exterior Feature Deck, Porch, Storms/Screens
Parking Features Attached
Garage Spaces 2.0
Roof Type Asphalt
Building
Lot Description Common Grounds, Landscaped, Level, Sidewalks, Streetlights
Story 3
Sewer Public Sewer
Water Public
New Construction false
Schools
Elementary Schools Edgebrook Elementary School
Middle Schools Mchenry Middle School
High Schools Mchenry High School-Upper Campus
School District 15 , 15, 156
Others
HOA Fee Include Insurance,Lawn Care,Snow Removal
Ownership Condo
Special Listing Condition None
Pets Allowed Cats OK, Dogs OK
Read Less
Want to know what your home might be worth? Contact us for a FREE valuation!

Our team is ready to help you sell your home for the highest possible price ASAP

© 2024 Listings courtesy of MRED as distributed by MLS GRID. All Rights Reserved.
Bought with Christopher Popp • Baird & Warner

GET MORE INFORMATION





