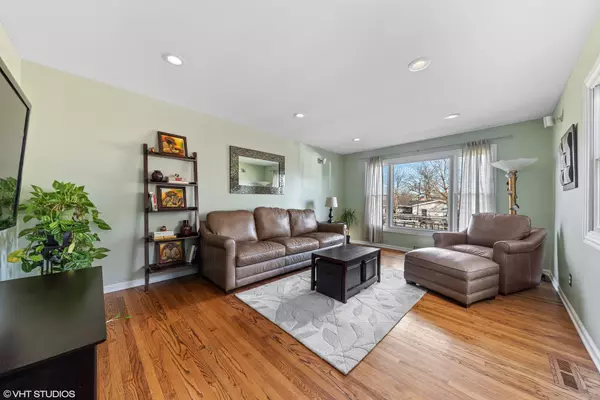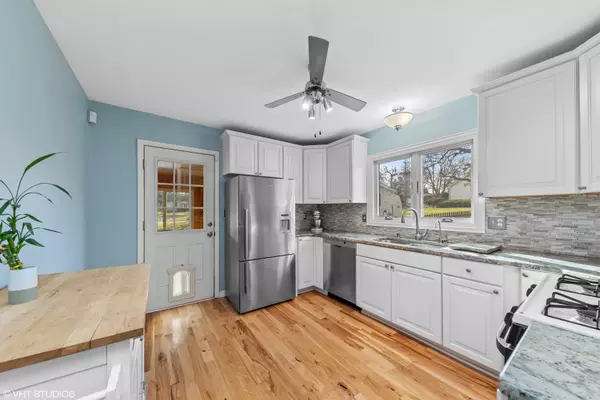$270,000
$245,000
10.2%For more information regarding the value of a property, please contact us for a free consultation.
4401 Sussex DR Mchenry, IL 60050
3 Beds
2 Baths
1,863 SqFt
Key Details
Sold Price $270,000
Property Type Single Family Home
Sub Type Detached Single
Listing Status Sold
Purchase Type For Sale
Square Footage 1,863 sqft
Price per Sqft $144
Subdivision Whispering Oaks
MLS Listing ID 11280794
Sold Date 01/07/22
Style Ranch
Bedrooms 3
Full Baths 2
Year Built 1969
Annual Tax Amount $5,286
Tax Year 2020
Lot Size 0.260 Acres
Lot Dimensions 48X162X100X140
Property Description
Beautiful home in the highly desirable Whispering Oaks. Pristine move-in condition featuring rich hardwood floors throughout, recessed lighting, white moldings, remodeled kitchen in 2015 with gorgeous stone backsplash, white cabinetry, granite countertops and hickory wood floors. The two story entry offers great light from the skylight tubes. The kitchen opens to a large family room and has a corner wood burning fireplace and hickory floors. Separate formal dining room, living room offers oversized new picture window that lets in the sunshine. Three generous sized bedrooms with newer windows (2015-2016) and ceiling fans in all bedrooms. The primary suite has large walk-in closet bath completely remodeled in 2017. Wonderful heated sunroom off the kitchen with wall of windows. Professionally landscaped 1/4 acre fully fenced yard with a large deck and towering oak trees. New concrete driveway and large two car garage. New cedar accent exterior siding. Roof replaced in 2015, furnace new 2021. Great in town location within close proximity to shops, restaurants, Metra, paved bike and walking paths and the amazing Fort McHenry park.
Location
State IL
County Mc Henry
Area Holiday Hills / Johnsburg / Mchenry / Lakemoor / Mccullom Lake / Sunnyside / Ringwood
Rooms
Basement None
Interior
Interior Features Hardwood Floors, Solar Tubes/Light Tubes, First Floor Bedroom, First Floor Laundry, Walk-In Closet(s)
Heating Natural Gas, Forced Air
Cooling Central Air
Fireplaces Number 1
Fireplaces Type Wood Burning
Fireplace Y
Appliance Range, Dishwasher, High End Refrigerator, Washer, Dryer, Water Softener Owned
Exterior
Exterior Feature Deck
Parking Features Attached
Garage Spaces 2.0
Community Features Park
Building
Lot Description Fenced Yard, Landscaped, Park Adjacent, Wooded, Mature Trees
Sewer Public Sewer
Water Public
New Construction false
Schools
Elementary Schools Riverwood Elementary School
Middle Schools Parkland Middle School
High Schools Mchenry High School-Upper Campus
School District 15 , 15, 156
Others
HOA Fee Include None
Ownership Fee Simple
Special Listing Condition None
Read Less
Want to know what your home might be worth? Contact us for a FREE valuation!

Our team is ready to help you sell your home for the highest possible price ASAP

© 2024 Listings courtesy of MRED as distributed by MLS GRID. All Rights Reserved.
Bought with Steve Seplowin • American Realty Properties Inc

GET MORE INFORMATION





